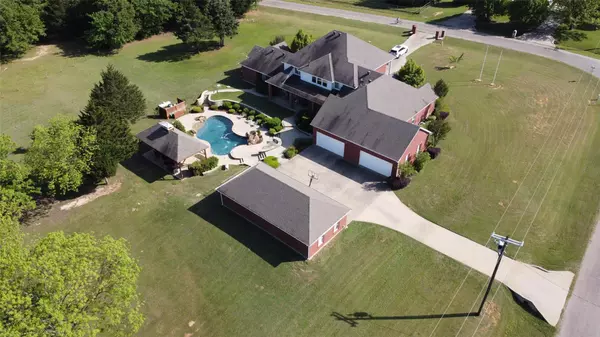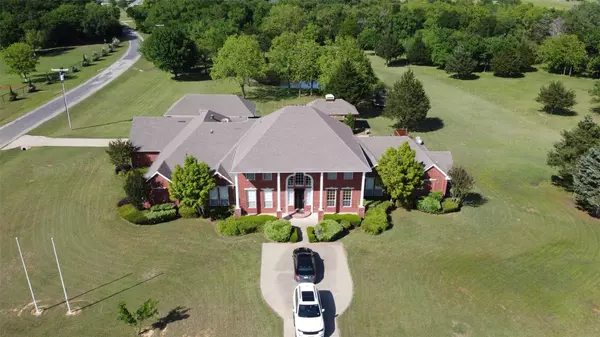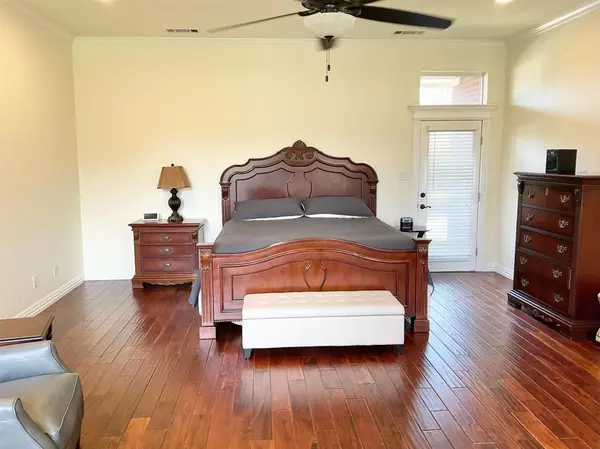For more information regarding the value of a property, please contact us for a free consultation.
10401 Shadow Valley Court Burleson, TX 76028
Want to know what your home might be worth? Contact us for a FREE valuation!

Our team is ready to help you sell your home for the highest possible price ASAP
Key Details
Property Type Single Family Home
Sub Type Single Family Residence
Listing Status Sold
Purchase Type For Sale
Square Footage 4,612 sqft
Price per Sqft $238
Subdivision Shadow Valley Estates
MLS Listing ID 20244752
Sold Date 05/30/23
Style Colonial
Bedrooms 5
Full Baths 4
Half Baths 1
HOA Y/N None
Year Built 2001
Annual Tax Amount $9,546
Lot Size 4.420 Acres
Acres 4.42
Property Description
Elegant floorplan with a grand stairway entrance featuring a split walkway at top of staircase overlooking the great room providing a magnificent view of the home and outdoor living area, with high ceilings and lots of natural light. Custom features thru-out including crown moldings, built-ins, jetted tub, sprinkler, pre wired security. The kitchen has a breakfast bar, oversized walk-in pantry, convection oven, & induction cooktop. Separate office space or in-law suite, Attached 4-car garage opening up to the driveway which accesses the other 4-car garage. The home Sits on a beautifully maintained 4.42 acre lot. It has the perfect combination of quiet country living with easy access to city conveniences. Fiber optics internet available.
New Pool Heater installed Feb 2023. Pool features an auto water level system.
Location
State TX
County Johnson
Direction Take 157 (pass through town) turn W on Broad-turns into CR 528, then right at stop sign (CR 2738), then quick left back onto CR 528, then left on Shadow Valley Dr.
Rooms
Dining Room 1
Interior
Interior Features Cable TV Available, Double Vanity, Eat-in Kitchen, Granite Counters, Open Floorplan, Pantry, Smart Home System, Sound System Wiring, Walk-In Closet(s)
Heating Central, Electric, Zoned
Cooling Ceiling Fan(s), Central Air, Electric, Zoned
Flooring Wood
Fireplaces Number 1
Fireplaces Type Great Room, Pellet Stove
Equipment Satellite Dish
Appliance Dishwasher, Disposal, Electric Cooktop, Electric Oven, Microwave, Convection Oven
Heat Source Central, Electric, Zoned
Laundry Electric Dryer Hookup, Utility Room, Full Size W/D Area
Exterior
Exterior Feature Awning(s), Covered Courtyard, Other
Garage Spaces 8.0
Pool Heated, In Ground, Outdoor Pool, Pool Sweep, Pump, Salt Water, Waterfall
Utilities Available Aerobic Septic, Cable Available, Co-op Water
Roof Type Composition
Garage Yes
Private Pool 1
Building
Lot Description Acreage, Corner Lot, Few Trees, Landscaped, Lrg. Backyard Grass, Sprinkler System
Story Two
Foundation Slab
Structure Type Brick
Schools
Elementary Schools Tarverrend
Middle Schools Linda Jobe
High Schools Legacy
School District Mansfield Isd
Others
Ownership See Listing Agent
Acceptable Financing Cash, Conventional, FHA, VA Loan
Listing Terms Cash, Conventional, FHA, VA Loan
Financing Cash
Special Listing Condition Aerial Photo
Read Less

©2025 North Texas Real Estate Information Systems.
Bought with Deandre Sloan • Dennis Tuttle Real Estate Team




