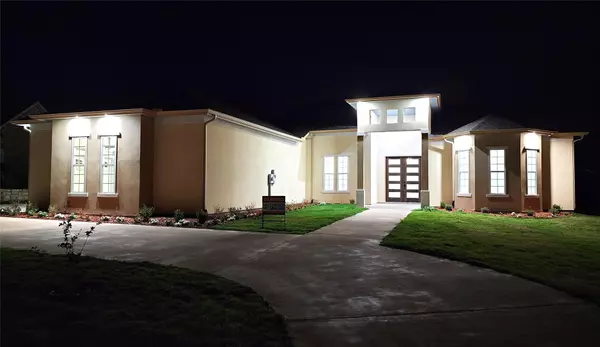For more information regarding the value of a property, please contact us for a free consultation.
1815 Verdi Lane Sherman, TX 75090
Want to know what your home might be worth? Contact us for a FREE valuation!

Our team is ready to help you sell your home for the highest possible price ASAP
Key Details
Property Type Single Family Home
Sub Type Single Family Residence
Listing Status Sold
Purchase Type For Sale
Square Footage 2,562 sqft
Price per Sqft $220
Subdivision Vista Norte Add Ph One
MLS Listing ID 20245739
Sold Date 06/02/23
Style Mediterranean
Bedrooms 5
Full Baths 3
HOA Y/N None
Year Built 2022
Lot Size 0.360 Acres
Acres 0.36
Lot Dimensions 175x100
Property Description
CUSTOM DESIGN BRAND NEW HOME at Highly Desirable, Quiet & Prestigious Neighborhood with Circle Driveway and 3 Cars Garage. One Story House with 12 Ft to 13 Ft High Celling in entire House and 8 ft Solid Wood Doors. 5 Beds (4 Beds + 1 Office-Study Room) with 3 Full Luxury Baths. Oversize Patio with Decorative Lights & Fans. Most Desirable Open Floor Plan with huge Living area. Imaging separate Private Master Suite along with 2 Separate Walking Closets & Stylish Master Bath including Free Standing Tub, Separate Modern & Luxury Panel System Shower with desirable Seating in Bath area & 2 Crystal Glass Doors for easy IN & OUT. A huge Kitchen area with Classy Backsplash. Oversize Seating & Eating Island. A Modern Cabinets with High Quality Quartz Counter Tops. Two Patio Doors; One Patio Door next to 3rd Luxury Bath for future Swimming Pool.
Location
State TX
County Grayson
Direction From US-Hwy 75, take exit 64 toward Fallon Dr, turn right onto Fallon Dr, turn left onto Park Vista Blvd, turn left onto Verdi Ln, the House is on the right.
Rooms
Dining Room 1
Interior
Interior Features Built-in Features, Cable TV Available, Chandelier, Decorative Lighting, Double Vanity, Eat-in Kitchen, Flat Screen Wiring, Granite Counters, Kitchen Island, Open Floorplan, Pantry, Walk-In Closet(s)
Heating Central, Electric
Cooling Ceiling Fan(s), Central Air, Electric
Flooring Carpet, Ceramic Tile, Tile
Fireplaces Number 1
Fireplaces Type Electric, Living Room
Appliance Dishwasher, Disposal, Electric Range, Electric Water Heater, Microwave, Vented Exhaust Fan
Heat Source Central, Electric
Laundry Electric Dryer Hookup, Utility Room
Exterior
Exterior Feature Covered Deck, Covered Patio/Porch, Lighting
Garage Spaces 3.0
Utilities Available All Weather Road, City Sewer, City Water, Electricity Connected, Sidewalk, Underground Utilities
Roof Type Composition,Shingle
Garage Yes
Building
Lot Description Interior Lot, Landscaped
Story One
Foundation Slab
Structure Type Brick,Stucco,Wood
Schools
Elementary Schools Hyde Park
Middle Schools Henry Scott
High Schools Denison
School District Denison Isd
Others
Ownership Ask Agent
Acceptable Financing Cash, Conventional, FHA, VA Loan
Listing Terms Cash, Conventional, FHA, VA Loan
Financing VA
Read Less

©2025 North Texas Real Estate Information Systems.
Bought with Melanie Howell • Easy Life Realty




