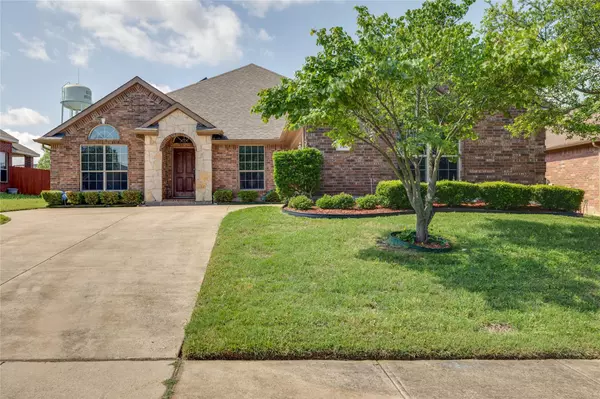For more information regarding the value of a property, please contact us for a free consultation.
708 Saline Creek Drive Glenn Heights, TX 75154
Want to know what your home might be worth? Contact us for a FREE valuation!

Our team is ready to help you sell your home for the highest possible price ASAP
Key Details
Property Type Single Family Home
Sub Type Single Family Residence
Listing Status Sold
Purchase Type For Sale
Square Footage 2,299 sqft
Price per Sqft $154
Subdivision Heritage Lakes Ph 03
MLS Listing ID 20326453
Sold Date 07/25/23
Bedrooms 3
Full Baths 2
HOA Fees $12
HOA Y/N Mandatory
Year Built 2011
Annual Tax Amount $7,555
Lot Size 9,844 Sqft
Acres 0.226
Property Description
Welcome to your dream home in Heritage Lakes! This stunning 3 bedroom, 2 bathroom, AND a study that could be used as a second living area or bedroom. 2,299 square foot home boasts an open floor plan that is perfect for entertaining and family gatherings under the covered patio.
As you enter, you'll be greeted by a cozy corner fireplace in the spacious living room, perfect for keeping warm during cool evenings. The adjacent kitchen is a chef's dream, with a center island that provides ample counter space for preparing delicious meals.
When it's time to relax, retreat to the primary bedroom, which features an en-suite with dual sinks and a spacious walk-in closet.
Location
State TX
County Dallas
Direction From Bear Creek go north on Westmoreland, turn right onto Bayou Dr follow it around to Saline Creek turn right and house is on the left
Rooms
Dining Room 2
Interior
Interior Features Cable TV Available, Double Vanity, Eat-in Kitchen, Granite Counters, Kitchen Island, Pantry, Walk-In Closet(s)
Heating Central, Electric
Cooling Central Air, Electric
Flooring Carpet, Tile, Wood
Fireplaces Number 1
Fireplaces Type Living Room
Appliance Dishwasher, Disposal, Electric Cooktop, Microwave
Heat Source Central, Electric
Laundry Laundry Chute
Exterior
Exterior Feature Private Yard
Garage Spaces 2.0
Carport Spaces 2
Fence Wood
Utilities Available Cable Available, City Sewer, City Water, Concrete, Electricity Available
Roof Type Composition
Garage Yes
Building
Lot Description Cleared, Few Trees, Interior Lot
Story One
Foundation Brick/Mortar
Level or Stories One
Schools
Elementary Schools Moates
Middle Schools Curtistene S Mccowan
High Schools Desoto
School District Desoto Isd
Others
Ownership See tax records
Acceptable Financing Cash, Conventional, FHA, VA Loan
Listing Terms Cash, Conventional, FHA, VA Loan
Financing FHA
Read Less

©2025 North Texas Real Estate Information Systems.
Bought with Dwight Weaver • DFW Executive Realty




