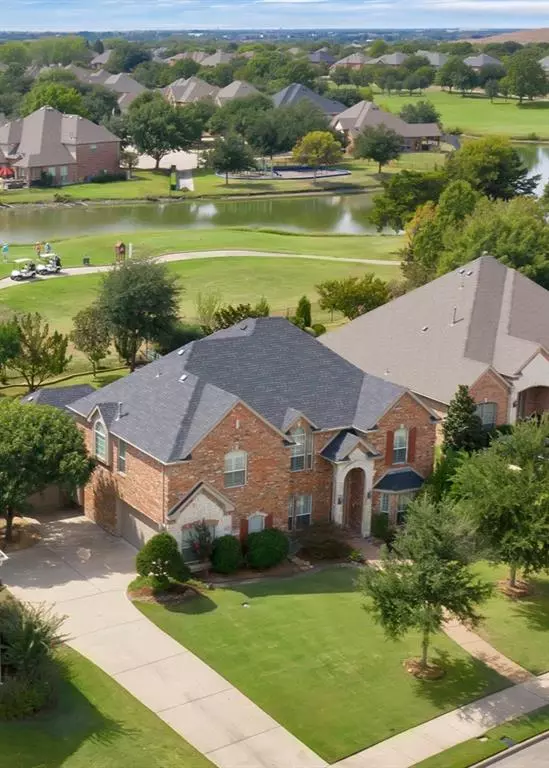For more information regarding the value of a property, please contact us for a free consultation.
10605 Huffines Drive Rowlett, TX 75089
Want to know what your home might be worth? Contact us for a FREE valuation!

Our team is ready to help you sell your home for the highest possible price ASAP
Key Details
Property Type Single Family Home
Sub Type Single Family Residence
Listing Status Sold
Purchase Type For Sale
Square Footage 3,514 sqft
Price per Sqft $179
Subdivision Waterview Ph 09
MLS Listing ID 20442027
Sold Date 11/06/23
Style Traditional
Bedrooms 4
Full Baths 3
Half Baths 1
HOA Fees $56/ann
HOA Y/N Mandatory
Year Built 2006
Annual Tax Amount $12,861
Lot Size 0.314 Acres
Acres 0.314
Property Description
Absolutely gorgeous 4 bedroom home with 3,514 sqft. Three car garage. This home has TWO large masters. One upstairs with a full bathroom and walk in closet and one on the first floor. This home showcases a spacious entrance featuring hardwood scraped floors in the oversized dining room area. The homeowner has made custom doors that are absolutely stunning throughout the home. High ceilings leading to an open floor plan, the kitchen is a chef's dream with granite counters, all stainless steel appliances, including gas cooktop,double ovens and a great view of the swimming pool seen from the entrance, kitchen, dining room and breakfast area. Speaking of the pool…you will have to come see this oasis of a backyard. Plenty of room to entertain inside or out. It has only had one owner who took pride in an immaculate yard and home. Pool table is negotiable. Security cameras stay with the home.
Location
State TX
County Dallas
Direction Please use GPS.
Rooms
Dining Room 2
Interior
Interior Features Decorative Lighting, Pantry, Walk-In Closet(s)
Heating Central
Cooling Ceiling Fan(s), Central Air, Electric
Fireplaces Number 1
Fireplaces Type Living Room
Appliance Dishwasher, Disposal
Heat Source Central
Laundry Electric Dryer Hookup, Utility Room, Full Size W/D Area, Washer Hookup
Exterior
Exterior Feature Rain Gutters
Garage Spaces 3.0
Fence Metal
Pool Gunite, In Ground
Utilities Available City Sewer, City Water, Concrete, Curbs
Roof Type Composition
Total Parking Spaces 3
Garage Yes
Private Pool 1
Building
Lot Description Landscaped, Sprinkler System
Story Two
Foundation Slab
Level or Stories Two
Structure Type Brick
Schools
Elementary Schools Choice Of School
Middle Schools Choice Of School
High Schools Choice Of School
School District Garland Isd
Others
Ownership Costa
Acceptable Financing Cash, Conventional, FHA, VA Loan
Listing Terms Cash, Conventional, FHA, VA Loan
Financing Cash
Read Less

©2025 North Texas Real Estate Information Systems.
Bought with Natalie Schreiber • Funk Realty Group, LLC




