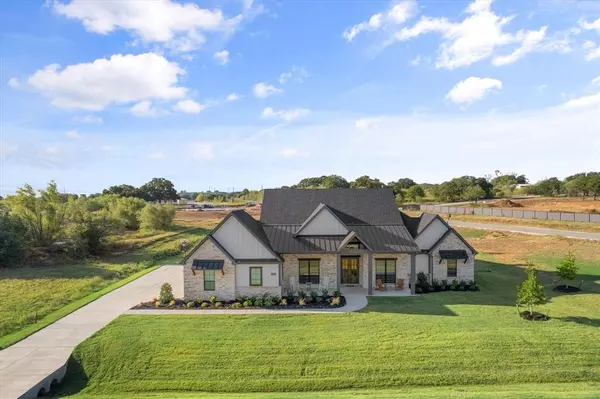For more information regarding the value of a property, please contact us for a free consultation.
12830 Covey Creek Drive Burleson, TX 76028
Want to know what your home might be worth? Contact us for a FREE valuation!

Our team is ready to help you sell your home for the highest possible price ASAP
Key Details
Property Type Single Family Home
Sub Type Single Family Residence
Listing Status Sold
Purchase Type For Sale
Square Footage 3,389 sqft
Price per Sqft $227
Subdivision Lonesome Quail Estates
MLS Listing ID 20433318
Sold Date 12/18/23
Style Traditional
Bedrooms 4
Full Baths 3
Half Baths 1
HOA Fees $25/ann
HOA Y/N Mandatory
Year Built 2022
Annual Tax Amount $894
Lot Size 1.205 Acres
Acres 1.205
Property Description
Looking for the ideal floorplan? This amazing 4-bedroom 3.5 bath home sits comfortably on 1.2 acres! The curb appeal alone of this home is an instant showstopper! The expansive front porch will welcome your guests and the inspiring entry way will give you the sense of this is home feeling! This home was built for entertaining with the open floorplan of the eat-in kitchen that overlooks the massive living room and dining room! This kitchen will become the focal point of the home and is a chef's dream with plenty of prep space! The split bedroom design is ideal for everyone in the home to have their privacy. The master suite has the perfect balance of size with an amazing spa like bathroom with a walk-in closet! The mother-in-law suite is ideally situated on the other side of the home for the ultimate retreat! Additional amenities include oversized walk-in pantry, an expansive laundry room and a private dog room that features a dog bathing grooming station with access to the backyard!
Location
State TX
County Tarrant
Direction From Hwy 287 S, Exit Debbie Ln, Go west onto FM 1187 for 3.4 miles, Turn left at Drury Cross Rd, Turn right at Hopper Rd, Turn left at Rendon Rd, Turn right at Burleson Retta Rd, Turn right at Heritage Dr, Turn left at Lonesome Quail DR, Turn right at Covey Creek Dr & home is on your right.
Rooms
Dining Room 1
Interior
Interior Features Cathedral Ceiling(s), Chandelier, Decorative Lighting, Double Vanity, Dry Bar, Eat-in Kitchen, Flat Screen Wiring, Granite Counters, High Speed Internet Available, Kitchen Island, Natural Woodwork, Open Floorplan, Pantry, Smart Home System, Vaulted Ceiling(s), In-Law Suite Floorplan
Heating Central
Cooling Ceiling Fan(s), Central Air, ENERGY STAR Qualified Equipment
Flooring Ceramic Tile
Fireplaces Number 2
Fireplaces Type Gas, Wood Burning
Appliance Disposal, Electric Oven, Gas Cooktop, Microwave
Heat Source Central
Exterior
Exterior Feature Covered Patio/Porch, Rain Gutters, Outdoor Living Center
Garage Spaces 3.0
Utilities Available City Water, Septic
Total Parking Spaces 3
Garage Yes
Building
Lot Description Corner Lot, Cul-De-Sac, Landscaped, Sprinkler System
Story One
Foundation Slab
Level or Stories One
Structure Type Brick,Concrete,Wood
Schools
Elementary Schools Tarverrend
Middle Schools Linda Jobe
High Schools Legacy
School District Mansfield Isd
Others
Restrictions Deed
Ownership Don Amel Adrianne Amel
Acceptable Financing 1031 Exchange, Cash, Conventional, VA Loan
Listing Terms 1031 Exchange, Cash, Conventional, VA Loan
Financing Conventional
Special Listing Condition Aerial Photo
Read Less

©2025 North Texas Real Estate Information Systems.
Bought with Amanda Ryan • Keller Williams Lonestar DFW




