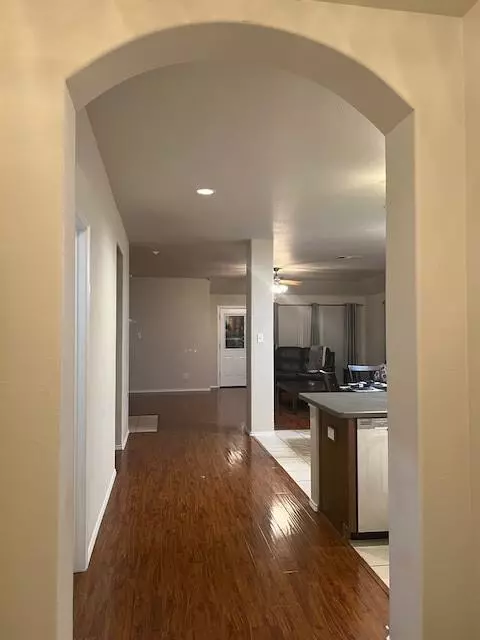For more information regarding the value of a property, please contact us for a free consultation.
1634 Pelican Drive Frisco, TX 75033
Want to know what your home might be worth? Contact us for a FREE valuation!

Our team is ready to help you sell your home for the highest possible price ASAP
Key Details
Property Type Single Family Home
Sub Type Single Family Residence
Listing Status Sold
Purchase Type For Sale
Square Footage 1,885 sqft
Price per Sqft $238
Subdivision Grayhawk
MLS Listing ID 20501396
Sold Date 02/13/24
Style Traditional
Bedrooms 3
Full Baths 2
HOA Fees $32
HOA Y/N Mandatory
Year Built 2006
Lot Size 8,062 Sqft
Acres 0.1851
Lot Dimensions 106.65X98.04
Property Description
Location is everything! About 3 miles from PGA championship golf Course! 2 miles from the Future Universal Park, Easy access to Tollway, Close to STAR, Dallas Cowboy Headquarters, Malls, etc. 3 bedroom 2 bath, No carpet in home! Extra large patio 22 X 18 Feet! Hardwood floors through out.Bathroom remodeled last year. Must see! Open Floorplan! Community offers pools and playgrounds, greenbelt with jogging trail. Must see, Turn key ready! Easy access to Malls, Restaurants, Airports, Legacy Park, Grand Escape, Lakes and more! Motivated Seller!
Location
State TX
County Denton
Community Community Pool, Greenbelt, Jogging Path/Bike Path, Lake, Park, Sidewalks
Direction Tollway to Panther Creek, Go west to grayhawk Blvd,make a left and a right on Pelican. 2nd house off corner
Rooms
Dining Room 1
Interior
Interior Features Cable TV Available, Decorative Lighting, Granite Counters, High Speed Internet Available, Kitchen Island, Open Floorplan, Pantry
Heating Central, Fireplace(s), Gas Jets, Natural Gas
Cooling Ceiling Fan(s), Electric
Flooring Ceramic Tile, Hardwood
Fireplaces Number 1
Fireplaces Type Gas, Gas Logs, Gas Starter, Living Room
Appliance Dishwasher, Disposal, Gas Oven, Gas Range, Gas Water Heater, Microwave, Plumbed For Gas in Kitchen
Heat Source Central, Fireplace(s), Gas Jets, Natural Gas
Laundry Electric Dryer Hookup, Utility Room, Full Size W/D Area, Washer Hookup
Exterior
Exterior Feature Private Yard, Other
Garage Spaces 2.0
Fence High Fence, Wood
Community Features Community Pool, Greenbelt, Jogging Path/Bike Path, Lake, Park, Sidewalks
Utilities Available All Weather Road, Cable Available, City Sewer, City Water, Curbs, Dirt, Electricity Available, Electricity Connected, Individual Gas Meter, Individual Water Meter, Overhead Utilities, Phone Available, Sewer Available, Sidewalk
Roof Type Composition
Total Parking Spaces 2
Garage Yes
Building
Lot Description Few Trees, Interior Lot, Irregular Lot, Landscaped, Level, Lrg. Backyard Grass, Sprinkler System, Subdivision
Story One
Foundation Slab
Level or Stories One
Structure Type Brick
Schools
Elementary Schools Boals
Middle Schools Stafford
High Schools Lone Star
School District Frisco Isd
Others
Ownership Tax Records
Acceptable Financing Cash, Conventional, VA Loan
Listing Terms Cash, Conventional, VA Loan
Financing Conventional
Special Listing Condition Res. Service Contract
Read Less

©2025 North Texas Real Estate Information Systems.
Bought with Kevin Tran • Kimberly Adams Realty




