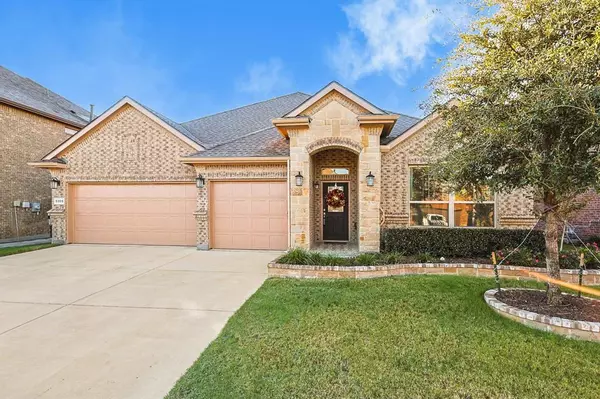For more information regarding the value of a property, please contact us for a free consultation.
5309 Barley Drive Fort Worth, TX 76179
Want to know what your home might be worth? Contact us for a FREE valuation!

Our team is ready to help you sell your home for the highest possible price ASAP
Key Details
Property Type Single Family Home
Sub Type Single Family Residence
Listing Status Sold
Purchase Type For Sale
Square Footage 2,494 sqft
Price per Sqft $174
Subdivision Twin Mills
MLS Listing ID 20468356
Sold Date 03/07/24
Style Traditional
Bedrooms 4
Full Baths 2
Half Baths 1
HOA Fees $40/ann
HOA Y/N Mandatory
Year Built 2018
Lot Size 6,899 Sqft
Acres 0.1584
Property Description
This beautiful well maintained Smart home large one story 2494 sq. ft. floor plan featuring open concept 4 bedroom 2.5 bath 3 car garage is one of kind in Twin Mills Addition. Spacious living area with gas fireplace, 6 arches with bull nose corners, perfect for entertaining and hosting large groups of people. Office nook with built in desk outside of Primary. Kitchen has island, walk-in pantry, gas cooktop, plenty of cabinets and a butlers bar. The split floor plan Primary bedroom and bath entails separate garden tub and double vanities, large walk-in closet. Utility room has built in mudbench with racks. Covered patio. Nicely landscaped front and back. Full gutters and sprinkler system. Large 3 car garage boosts workshop area with custom cabinets,built in worktable for projects. Attic is 80% decked for additional storage. Attic door is heavy duty durable. Transferrable structural home warranty. Walking distance to community pool, other amenities including jogging path and playground.
Location
State TX
County Tarrant
Community Community Pool, Curbs, Greenbelt, Jogging Path/Bike Path, Playground, Pool, Sidewalks
Direction Off Bailey Boswell turn into Twin Mills at red light. Turn Left on left on Wild Oats right on Wheatfield Trail Left on Barley house on left
Rooms
Dining Room 1
Interior
Interior Features Built-in Features, Cable TV Available, Decorative Lighting, Double Vanity, Dry Bar, Flat Screen Wiring, Granite Counters, High Speed Internet Available, Kitchen Island, Open Floorplan, Pantry, Smart Home System, Walk-In Closet(s)
Heating Central, Fireplace(s), Natural Gas
Cooling Ceiling Fan(s), Central Air, Electric
Flooring Carpet, Ceramic Tile, Tile
Fireplaces Number 1
Fireplaces Type Gas, Gas Logs, Gas Starter, Glass Doors, Living Room
Appliance Dishwasher, Disposal, Electric Oven, Gas Cooktop, Microwave, Plumbed For Gas in Kitchen
Heat Source Central, Fireplace(s), Natural Gas
Laundry Electric Dryer Hookup, Utility Room, Full Size W/D Area, Washer Hookup
Exterior
Exterior Feature Covered Patio/Porch, Rain Gutters
Garage Spaces 3.0
Fence Fenced, Wood
Community Features Community Pool, Curbs, Greenbelt, Jogging Path/Bike Path, Playground, Pool, Sidewalks
Utilities Available Cable Available, City Sewer, City Water, Concrete, Curbs, Individual Gas Meter, Sidewalk
Roof Type Composition
Total Parking Spaces 3
Garage Yes
Building
Story One
Foundation Slab
Level or Stories One
Structure Type Brick
Schools
Elementary Schools Lake Pointe
Middle Schools Wayside
High Schools Boswell
School District Eagle Mt-Saginaw Isd
Others
Ownership On File
Acceptable Financing Cash, Conventional, FHA, Lease Back, VA Loan
Listing Terms Cash, Conventional, FHA, Lease Back, VA Loan
Financing Cash
Special Listing Condition Aerial Photo, Deed Restrictions, Survey Available
Read Less

©2025 North Texas Real Estate Information Systems.
Bought with Susanna Windham • SMART REAL ESTATE DFW




