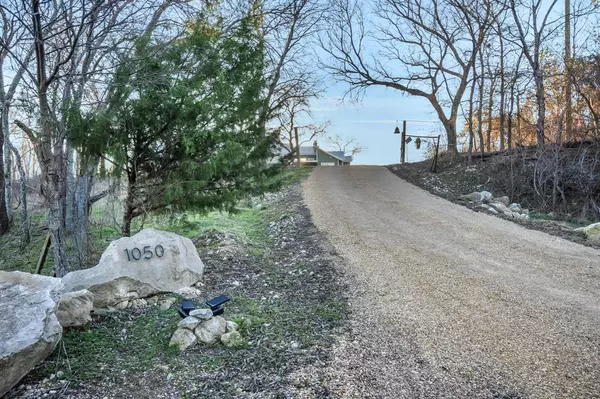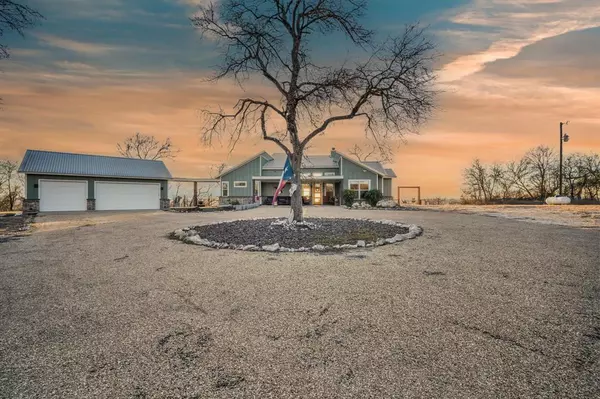For more information regarding the value of a property, please contact us for a free consultation.
1050 El Camino Road Waxahachie, TX 75167
Want to know what your home might be worth? Contact us for a FREE valuation!

Our team is ready to help you sell your home for the highest possible price ASAP
Key Details
Property Type Single Family Home
Sub Type Single Family Residence
Listing Status Sold
Purchase Type For Sale
Square Footage 1,706 sqft
Price per Sqft $322
Subdivision Spanish Grant Ph I
MLS Listing ID 20518823
Sold Date 03/07/24
Style Contemporary/Modern
Bedrooms 3
Full Baths 2
HOA Y/N None
Year Built 2019
Annual Tax Amount $5,422
Lot Size 3.110 Acres
Acres 3.11
Property Description
Backup Offer Welcome. It's all about the VIEW!! This well planned, custom built, modern home is situated on top of a hill giving the owner the most beautiful view of the sunsets. The clean lines give beautiful drama to the exterior, while once inside the multitude of windows with remote controlled shades let in the light and expand the space to include the incredible view! Tons of storage space for all of your kitchen gadgets and the split floor plan offers additional privacy for all. The interior doors are 8' tall giving additional elegance to the home. So much thought was given to the layout and details of this home. The breeze way connects the 3 car garage to the open leading into the laundry-mudroom area off of the primary closet and kitchen! The flow of the home is functional as well as purposeful.
Location
State TX
County Ellis
Direction Take I-35 South towards Waco. Take Exit 399B toward FM 1446. Turn Right onto FM 1446 aka Cantrell St. Go approximately 8 miles and Turn Left onto Alto Rd. Turn Right onto El Camino Rd. Follow the road to the end and turn right up the driveway.
Rooms
Dining Room 1
Interior
Interior Features Cathedral Ceiling(s), Decorative Lighting, Open Floorplan, Vaulted Ceiling(s)
Heating Active Solar, Central, Electric, Fireplace(s), Pellet Stove
Cooling Ceiling Fan(s), Central Air, Electric
Flooring Luxury Vinyl Plank, Tile
Fireplaces Number 1
Fireplaces Type Gas Starter, Wood Burning
Appliance Built-in Refrigerator, Dishwasher, Gas Range, Tankless Water Heater
Heat Source Active Solar, Central, Electric, Fireplace(s), Pellet Stove
Laundry Electric Dryer Hookup, Utility Room, Full Size W/D Area, Washer Hookup
Exterior
Exterior Feature Covered Patio/Porch
Garage Spaces 3.0
Utilities Available Aerobic Septic, All Weather Road, Co-op Electric, Co-op Membership Included, Overhead Utilities, Propane, No City Services
Roof Type Metal
Total Parking Spaces 3
Garage Yes
Building
Lot Description Acreage, Cul-De-Sac, Hilly, Irregular Lot, Many Trees, Steep Slope
Story One
Foundation Slab
Level or Stories One
Structure Type Brick,Other
Schools
Elementary Schools Maypearl
High Schools Maypearl
School District Maypearl Isd
Others
Ownership BALL STEVEN W & LEAH BALL TESTAMENTARY TRUST
Acceptable Financing Cash, Conventional, FHA, VA Loan
Listing Terms Cash, Conventional, FHA, VA Loan
Financing FHA
Special Listing Condition Aerial Photo
Read Less

©2025 North Texas Real Estate Information Systems.
Bought with Richy Miller • Redfin Corporation




