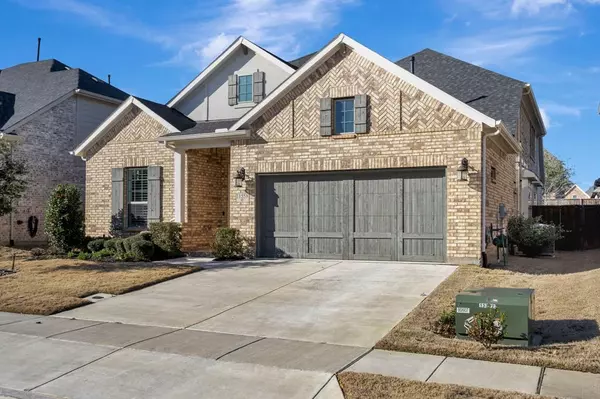For more information regarding the value of a property, please contact us for a free consultation.
11558 Winecup Road Flower Mound, TX 76226
Want to know what your home might be worth? Contact us for a FREE valuation!

Our team is ready to help you sell your home for the highest possible price ASAP
Key Details
Property Type Single Family Home
Sub Type Single Family Residence
Listing Status Sold
Purchase Type For Sale
Square Footage 2,756 sqft
Price per Sqft $217
Subdivision Canyon Falls Village 6A
MLS Listing ID 20544181
Sold Date 04/19/24
Style Traditional
Bedrooms 4
Full Baths 3
Half Baths 1
HOA Fees $231/qua
HOA Y/N Mandatory
Year Built 2019
Annual Tax Amount $10,348
Lot Size 6,011 Sqft
Acres 0.138
Lot Dimensions 15x120x50x120
Property Description
Welcome home to Canyon Falls, Argyle Tx. Don't miss out on this amazing 4 bedroom, 3.5 bath two story smart home with soaring ceilings, open floor plan, quartz countertops and on trend finishes. Enjoy family time in the open living room with warm wood floors, corner fireplace and views to the backyard. The kitchen features stainless appliances, an oversized island with breakfast bar, gas cooktop and ample storage making for the perfect place to entertain guests. A private office with French doors, two secondary bedrooms and primary bedroom with spa inspired ensuite bath can be found on the first floor. Upstairs you will discover a large bedroom with full bath and a second living (or flex space) overlooking the family room. The 1199 acre resort like community of Canyon Falls offers amenities such as fitness center, club house, pools, jogging and biking trails, ponds, and dog park. HOA includes internet, front yard maintenance and use of amenities. 3 car garage, Argyle ISD.
Location
State TX
County Denton
Community Club House, Community Pool, Curbs, Fishing, Jogging Path/Bike Path, Park, Playground, Pool, Sidewalks
Direction From Denton Hwy 377 turn on Canyon Falls Dr. Follow road past the high school then turn right on Denton Creek Blvd then turn left on Winecup Rd. Home will be on your right.
Rooms
Dining Room 1
Interior
Interior Features Cable TV Available, Double Vanity, Flat Screen Wiring, Granite Counters, High Speed Internet Available, Open Floorplan, Pantry, Walk-In Closet(s)
Heating Central, Fireplace(s), Natural Gas, Zoned
Cooling Ceiling Fan(s), Central Air, Electric, Zoned
Flooring Carpet, Ceramic Tile, Hardwood, Wood
Fireplaces Number 1
Fireplaces Type Gas, Gas Logs, Glass Doors, Living Room
Appliance Dishwasher, Disposal, Electric Oven, Gas Cooktop, Gas Water Heater, Microwave, Tankless Water Heater
Heat Source Central, Fireplace(s), Natural Gas, Zoned
Laundry Electric Dryer Hookup, Utility Room, Full Size W/D Area, Washer Hookup
Exterior
Exterior Feature Covered Patio/Porch, Rain Gutters
Garage Spaces 3.0
Fence Back Yard, Fenced, Wood
Community Features Club House, Community Pool, Curbs, Fishing, Jogging Path/Bike Path, Park, Playground, Pool, Sidewalks
Utilities Available City Sewer, City Water, Community Mailbox, Concrete, Curbs, Electricity Connected, Individual Gas Meter, Individual Water Meter, Phone Available, Sidewalk
Roof Type Composition
Total Parking Spaces 3
Garage Yes
Building
Story Two
Foundation Slab
Level or Stories Two
Structure Type Brick
Schools
Elementary Schools Argyle South
Middle Schools Argyle
High Schools Argyle
School District Argyle Isd
Others
Restrictions None
Ownership Leroy
Acceptable Financing Cash, Conventional, VA Loan
Listing Terms Cash, Conventional, VA Loan
Financing VA
Read Less

©2025 North Texas Real Estate Information Systems.
Bought with Terri Fox • C21 Fine Homes Judge Fite




