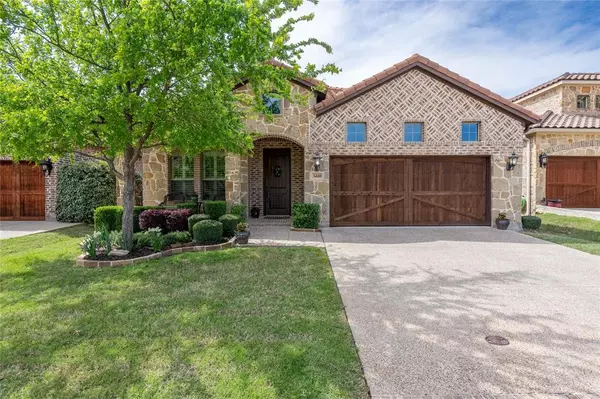For more information regarding the value of a property, please contact us for a free consultation.
3448 Tuscan Hills Circle Denton, TX 76210
Want to know what your home might be worth? Contact us for a FREE valuation!

Our team is ready to help you sell your home for the highest possible price ASAP
Key Details
Property Type Single Family Home
Sub Type Single Family Residence
Listing Status Sold
Purchase Type For Sale
Square Footage 2,193 sqft
Price per Sqft $225
Subdivision Tuscan Hills
MLS Listing ID 20573479
Sold Date 05/08/24
Style Mediterranean,Traditional
Bedrooms 3
Full Baths 2
HOA Fees $216/qua
HOA Y/N Mandatory
Year Built 2014
Annual Tax Amount $8,372
Lot Size 5,227 Sqft
Acres 0.12
Property Description
Welcome home! This gorgeous custom home, located in Tuscan Hills and is move-in ready! The exterior features stone, brick, and a tile roof. This open split c floor plan has hand-scraped wood floors, 3 bdrs, 2 baths, a study with French doors and plantation shutters. A large master suite has a sitting area & large bath with his & hers vanities, huge shower with bench, & large walk-in closet. This home is perfect for entertaining, with its formal dining room and spacious family room with corner a stone fireplace, The chef's kitchen includes a gas cooktop, granite counters, & a large island, that is open to the family room & breakfast area, This is perfect for all your family gatherings. This open floor plan offers lots of natural light. Enjoy your morning coffee on the front porch & relax with your favorite glass of wine in the evening on the covered back patio, overlooking the treed greenbelt. There is a community pool & workout area. This home will be your forever home.
Location
State TX
County Denton
Community Club House, Community Pool, Curbs, Fitness Center, Pool, Sidewalks
Direction GPS
Rooms
Dining Room 2
Interior
Interior Features Cable TV Available, Decorative Lighting, Eat-in Kitchen, Flat Screen Wiring, Granite Counters, High Speed Internet Available, Kitchen Island, Open Floorplan, Pantry, Vaulted Ceiling(s), Walk-In Closet(s)
Heating Natural Gas
Cooling Electric
Fireplaces Number 1
Fireplaces Type Gas, Gas Logs, Gas Starter, Living Room, Metal, Stone
Appliance Dishwasher, Disposal, Electric Oven, Gas Cooktop, Microwave, Convection Oven, Tankless Water Heater
Heat Source Natural Gas
Laundry Electric Dryer Hookup, Utility Room, Full Size W/D Area, Washer Hookup
Exterior
Garage Spaces 2.0
Community Features Club House, Community Pool, Curbs, Fitness Center, Pool, Sidewalks
Utilities Available City Sewer, City Water
Roof Type Tile
Total Parking Spaces 1
Garage Yes
Building
Story One
Foundation Slab
Level or Stories One
Structure Type Brick,Stone Veneer
Schools
Elementary Schools Nelson
Middle Schools Mcmath
High Schools Denton
School District Denton Isd
Others
Ownership See Agent
Financing Cash
Read Less

©2025 North Texas Real Estate Information Systems.
Bought with MIA TERRY • KELLER WILLIAMS REALTY




