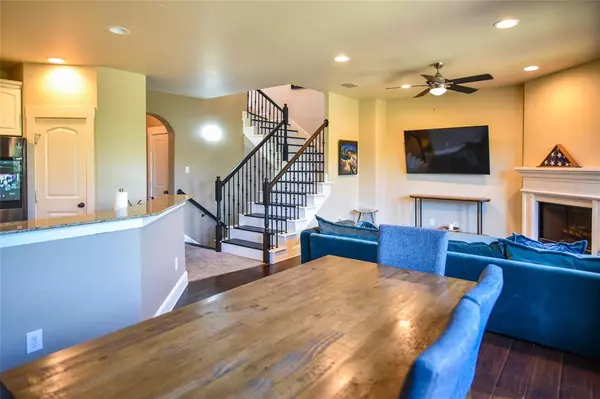For more information regarding the value of a property, please contact us for a free consultation.
2600 Piazza Court #3 Grand Prairie, TX 75054
Want to know what your home might be worth? Contact us for a FREE valuation!

Our team is ready to help you sell your home for the highest possible price ASAP
Key Details
Property Type Townhouse
Sub Type Townhouse
Listing Status Sold
Purchase Type For Sale
Square Footage 2,319 sqft
Price per Sqft $163
Subdivision Lakeshore Village
MLS Listing ID 20455758
Sold Date 05/28/24
Bedrooms 3
Full Baths 2
Half Baths 1
HOA Fees $150/qua
HOA Y/N Mandatory
Year Built 2005
Annual Tax Amount $7,504
Lot Size 1,393 Sqft
Acres 0.032
Property Description
*** $5K towards buyer's closing cost*** Come take a tour of this well maintained Mediterranean style luxury townhouse. Just minutes away from Joe Pool Lake and located in the coveted Lakeshore Village. The Owners suite occupies the entire top floor with its own balcony and sitting area. Matched with a huge walk-in closet and ensuite bath with dual vanities and separate shower. The second floor has a living room, dining area, full bathroom and kitchen with a tall windows letting in natural lighting throughout the day. As well as two bedrooms (one with it's own balcony) equipped with walk in closets. The lower level has an additional living area with half bath and wine cellar. With access to the patio and wiring for surround sound this space is perfect for entertaining. And could easily be used as game room or theatre room. Community pool w cabana with outdoor kitchen and lagoon just steps away from the front door. Assumable Mortgage with 2.5% interest rate is available for this home!
Location
State TX
County Dallas
Direction From Hwy 67 head West on Beltline for approx. 5 miles. Turn left on Villa Di Lago Dr. Once through the gate turn left on Piazza Ct. Property is on the left.
Rooms
Dining Room 1
Interior
Interior Features Cable TV Available, Chandelier, Decorative Lighting, Flat Screen Wiring, Granite Counters, High Speed Internet Available, Multiple Staircases, Natural Woodwork, Open Floorplan, Pantry, Sound System Wiring, Walk-In Closet(s)
Heating Central, Fireplace Insert, Fireplace(s), Natural Gas
Cooling Ceiling Fan(s), Central Air
Flooring Carpet, Wood
Fireplaces Number 2
Fireplaces Type Electric, Gas, Gas Logs, Gas Starter
Appliance Built-in Gas Range, Dishwasher, Disposal, Microwave, Plumbed For Gas in Kitchen
Heat Source Central, Fireplace Insert, Fireplace(s), Natural Gas
Exterior
Exterior Feature Rain Gutters
Garage Spaces 2.0
Fence High Fence, Wood
Utilities Available Cable Available, City Sewer, City Water, Community Mailbox, Concrete, Curbs, Electricity Connected, Individual Gas Meter, Individual Water Meter, Phone Available
Roof Type Composition,Shingle
Total Parking Spaces 2
Garage Yes
Private Pool 1
Building
Story Three Or More
Foundation Slab
Level or Stories Three Or More
Structure Type Stucco
Schools
Elementary Schools Lakeridge
Middle Schools Permenter
High Schools Cedarhill
School District Cedar Hill Isd
Others
Restrictions Unknown Encumbrance(s)
Acceptable Financing Assumable, Cash, Conventional, FHA, FHA Assumable, VA Loan
Listing Terms Assumable, Cash, Conventional, FHA, FHA Assumable, VA Loan
Financing FHA 203(b)
Read Less

©2025 North Texas Real Estate Information Systems.
Bought with Edna Hernandez • eXp Realty LLC




