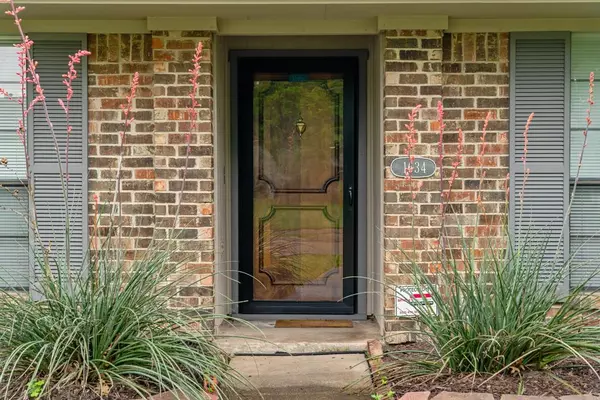For more information regarding the value of a property, please contact us for a free consultation.
1634 Meadowglen Lane Mesquite, TX 75150
Want to know what your home might be worth? Contact us for a FREE valuation!

Our team is ready to help you sell your home for the highest possible price ASAP
Key Details
Property Type Single Family Home
Sub Type Single Family Residence
Listing Status Sold
Purchase Type For Sale
Square Footage 1,775 sqft
Price per Sqft $185
Subdivision Meadow Glen
MLS Listing ID 20598837
Sold Date 06/18/24
Style Ranch,Traditional
Bedrooms 4
Full Baths 2
HOA Y/N None
Year Built 1979
Annual Tax Amount $6,495
Lot Size 8,315 Sqft
Acres 0.1909
Lot Dimensions 120 X 53
Property Description
Don't miss this wonderful 4 bedroom, 2 bath home in a well established Mesquite neighborhood! Kitchen features brand new luxury vinyl flooring and new GE electric range and microwave. Separate formal dining is convenient to the kitchen. Fourth bedroom is accessible from the foyer, making it a perfect location for an office, though ample sized for a bedroom. Roomy primary suite includes generous walk in closet with Elfa shelving system.
Backyard is spacious and perfect for entertaining! Durable Storage Hut from Home Depot affords you the opportunity to utilize the 2 car garage for actually parking your vehicles! Come see today why you'll want to make this your new home!
Location
State TX
County Dallas
Community Curbs, Sidewalks
Direction From 635 Southbound, turn NE on La Prada to Northwest Hwy Northwest Drive. Turn right onto Northwest Drive, and then left on Meadowglen Lane. The home will be on your right.
Rooms
Dining Room 2
Interior
Interior Features Cable TV Available, Eat-in Kitchen, High Speed Internet Available
Heating Central, Fireplace(s), Natural Gas
Cooling Central Air, Electric
Flooring Carpet, Luxury Vinyl Plank, Tile
Fireplaces Number 1
Fireplaces Type Brick, Gas Starter, Living Room, Raised Hearth, Wood Burning
Appliance Dishwasher, Disposal, Electric Range, Gas Water Heater, Microwave
Heat Source Central, Fireplace(s), Natural Gas
Laundry Electric Dryer Hookup, Gas Dryer Hookup, Utility Room, Full Size W/D Area
Exterior
Exterior Feature Rain Gutters
Garage Spaces 2.0
Carport Spaces 2
Fence Back Yard, Wood
Community Features Curbs, Sidewalks
Utilities Available Alley, Cable Available, City Sewer, City Water, Curbs, Electricity Connected, Sidewalk
Roof Type Composition
Total Parking Spaces 4
Garage Yes
Building
Lot Description Few Trees, Interior Lot, Subdivision
Story One
Foundation Slab
Level or Stories One
Structure Type Brick
Schools
Elementary Schools Price
Middle Schools Kimbrough
High Schools Poteet
School District Mesquite Isd
Others
Restrictions No Known Restriction(s)
Ownership Richard Kendrick
Acceptable Financing Cash, Conventional, FHA, VA Loan
Listing Terms Cash, Conventional, FHA, VA Loan
Financing Conventional
Special Listing Condition Survey Available
Read Less

©2025 North Texas Real Estate Information Systems.
Bought with Jake Tipton • Fathom Realty




