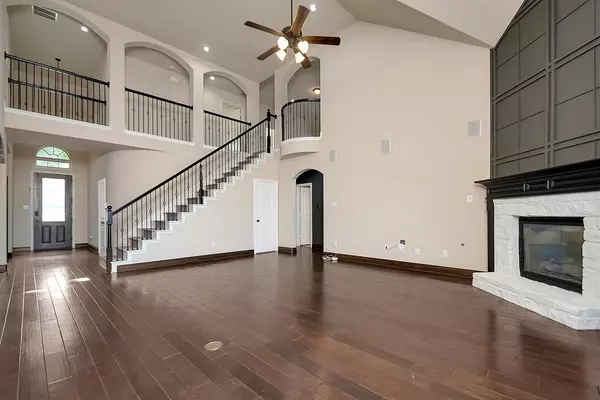For more information regarding the value of a property, please contact us for a free consultation.
12716 Steadman Farms Drive Fort Worth, TX 76244
Want to know what your home might be worth? Contact us for a FREE valuation!

Our team is ready to help you sell your home for the highest possible price ASAP
Key Details
Property Type Single Family Home
Sub Type Single Family Residence
Listing Status Sold
Purchase Type For Sale
Square Footage 3,818 sqft
Price per Sqft $170
Subdivision Steadman Farms
MLS Listing ID 20601807
Sold Date 06/26/24
Style Traditional
Bedrooms 5
Full Baths 4
HOA Fees $57/ann
HOA Y/N Mandatory
Year Built 2014
Annual Tax Amount $11,792
Lot Size 7,797 Sqft
Acres 0.179
Property Description
Welcome Home! As you step inside, you're greeted by soaring ceilings and gorgeous wood floors that guide you through the spacious main living areas. The thoughtfully designed floor plan leaves nothing to be desired, offering 5 bedrooms, 4 baths, an office, and formal living and dining rooms. Upstairs, a haven for entertainment awaits with a spacious media room, and a game room for endless fun. The heart of the home is the stunning kitchen, a chef's dream featuring double ovens, a large center island, butler's pantry, and an oversized walk-in pantry. The oversized family room is a cozy retreat, highlighted by a stunning floor-to-ceiling gas fireplace. Enjoy the convenience of being close to the community park and pool, as well as easy access to freeways, shopping, dining, and entertainment.
This home is zoned for the highly regarded Keller ISD, offering top-notch education opportunities. Don't miss your chance to live the luxury lifestyle you've always dreamed of in Steadman Farms.
Location
State TX
County Tarrant
Community Community Pool, Playground, Sidewalks
Direction Follow GPS
Rooms
Dining Room 2
Interior
Interior Features Cable TV Available, Decorative Lighting, Eat-in Kitchen, High Speed Internet Available, Loft, Sound System Wiring, Vaulted Ceiling(s), Walk-In Closet(s), Wet Bar
Heating Central, Natural Gas
Cooling Central Air, Electric
Flooring Carpet, Ceramic Tile, Laminate, Wood
Fireplaces Number 1
Fireplaces Type Gas Logs
Appliance Dishwasher, Disposal, Gas Cooktop, Gas Oven, Gas Water Heater, Microwave, Double Oven, Plumbed For Gas in Kitchen
Heat Source Central, Natural Gas
Laundry Electric Dryer Hookup, Utility Room, Full Size W/D Area, Washer Hookup
Exterior
Exterior Feature Covered Patio/Porch, Rain Gutters
Garage Spaces 3.0
Fence Brick, Wood
Community Features Community Pool, Playground, Sidewalks
Utilities Available Cable Available, City Sewer, City Water, Curbs, Individual Gas Meter
Roof Type Composition
Total Parking Spaces 3
Garage Yes
Building
Lot Description Interior Lot, Landscaped, Sprinkler System, Subdivision
Story Two
Foundation Slab
Level or Stories Two
Structure Type Brick,Rock/Stone,Siding
Schools
Elementary Schools Woodlandsp
Middle Schools Trinity Springs
High Schools Timber Creek
School District Keller Isd
Others
Restrictions Unknown Encumbrance(s)
Ownership See Instructions
Acceptable Financing Cash, Conventional, FHA, VA Loan
Listing Terms Cash, Conventional, FHA, VA Loan
Financing Conventional
Read Less

©2025 North Texas Real Estate Information Systems.
Bought with Victoria Nicolai • Mission To Close




