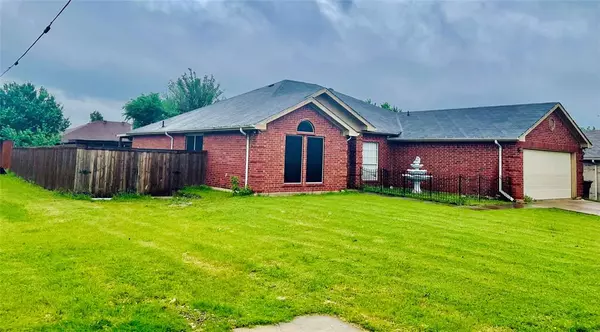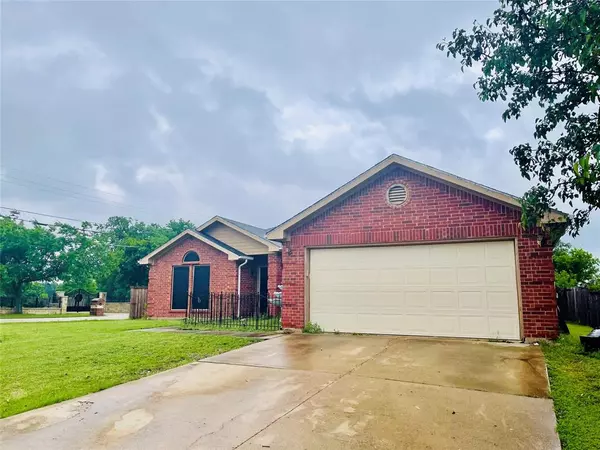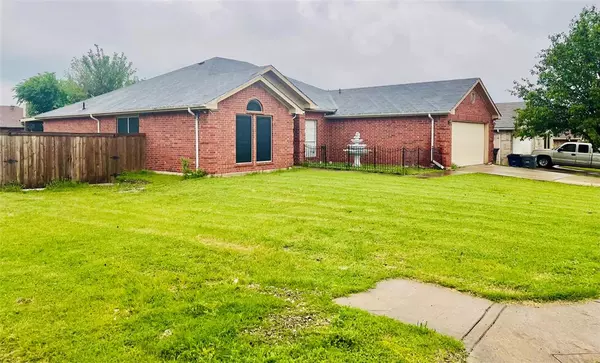For more information regarding the value of a property, please contact us for a free consultation.
5306 Cedar Waxwing Lane Dallas, TX 75236
Want to know what your home might be worth? Contact us for a FREE valuation!

Our team is ready to help you sell your home for the highest possible price ASAP
Key Details
Property Type Single Family Home
Sub Type Single Family Residence
Listing Status Sold
Purchase Type For Sale
Square Footage 2,055 sqft
Price per Sqft $167
Subdivision Red Bird Meadow 02
MLS Listing ID 20601757
Sold Date 09/30/24
Style Modern Farmhouse
Bedrooms 4
Full Baths 2
HOA Y/N None
Year Built 2001
Annual Tax Amount $7,122
Lot Size 8,668 Sqft
Acres 0.199
Property Description
This large and beautiful home is in an amazing neighborhood. This home is in a corner lot and will charm you with the large amount of land surrounding it. The wood fence and side gate leads to a pavement parking space with room for two cars. The backyard offers a covered patio area that is perfect for cookouts. Entering the home you will find an open flow living area and formal dinning area. The kitchen has an open floor plan with a cozy breakfast bar. The den features a gorgeous brick wood burning chimney. The spacious master bedroom leads to the master bathroom with double sinks, walk in closet, bathtub and shower. The additional two rooms are also large and share the hall bathroom with double sinks. The laundry room leads you to a two car garage with extra parking in the front. This beautiful home will not last for long! Come and preview it while you can!
Location
State TX
County Dallas
Direction from Walton Walker blvd 12 exit S Cockrell hill to the right take a right on Barstow and the property is on the corner
Rooms
Dining Room 2
Interior
Interior Features Decorative Lighting, Eat-in Kitchen, Open Floorplan, Other, Pantry, Vaulted Ceiling(s), Walk-In Closet(s)
Heating Central, Electric
Cooling Central Air, Electric
Flooring Carpet, Laminate
Fireplaces Number 1
Fireplaces Type Brick, Wood Burning
Appliance Dishwasher, Disposal, Electric Range, Microwave
Heat Source Central, Electric
Laundry Utility Room, Full Size W/D Area
Exterior
Exterior Feature Covered Patio/Porch, Rain Gutters, Other
Garage Spaces 2.0
Fence Wood
Utilities Available City Sewer, City Water
Roof Type Composition
Total Parking Spaces 2
Garage Yes
Building
Lot Description Corner Lot, Lrg. Backyard Grass
Story One
Foundation Slab
Level or Stories One
Structure Type Brick
Schools
Elementary Schools Fairmeadow
High Schools Duncanville
School District Duncanville Isd
Others
Ownership public records
Acceptable Financing Cash, Conventional, FHA, VA Loan
Listing Terms Cash, Conventional, FHA, VA Loan
Financing Cash
Read Less

©2025 North Texas Real Estate Information Systems.
Bought with Esther Lupian • ANGEL REALTORS




