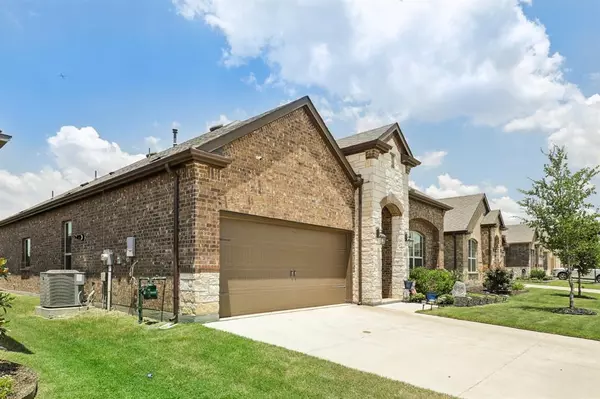For more information regarding the value of a property, please contact us for a free consultation.
11137 Canyon Mine Drive Aubrey, TX 76227
Want to know what your home might be worth? Contact us for a FREE valuation!

Our team is ready to help you sell your home for the highest possible price ASAP
Key Details
Property Type Single Family Home
Sub Type Single Family Residence
Listing Status Sold
Purchase Type For Sale
Square Footage 2,033 sqft
Price per Sqft $195
Subdivision Silverado Ph 6
MLS Listing ID 20653113
Sold Date 08/30/24
Bedrooms 4
Full Baths 2
HOA Fees $37
HOA Y/N Mandatory
Year Built 2021
Annual Tax Amount $8,400
Lot Size 6,621 Sqft
Acres 0.152
Property Description
Enjoy the serene beauty of nature right in your backyard! This home offers a peaceful and private view with no neighbors behind, just a stunning landscape of trees and natural surroundings. This charming 4-bedroom, 2-bathroom custom painted home offers a perfect blend of comfort and style. Upon entering, you are greeted by a spacious living area adorned with natural light streaming in through large windows, creating a warm and inviting ambiance. The open floor plan seamlessly connects the living room to the dining area and kitchen, making it ideal for both everyday living and entertaining guests. The kitchen boasts ample cabinet space and an island, providing functionality for any culinary enthusiast. Additionally, it is located within close proximity to schools, parks, shopping centers, and major thoroughfares, making it an ideal choice for anyone seeking a peaceful yet conveniently located residence. Why wait to build when this move in ready home has everything that you need?
Location
State TX
County Denton
Community Community Pool
Direction See GPS
Rooms
Dining Room 1
Interior
Interior Features Eat-in Kitchen, Granite Counters, Kitchen Island, Open Floorplan, Pantry, Walk-In Closet(s)
Heating Central
Cooling Central Air
Flooring Carpet, Ceramic Tile, Luxury Vinyl Plank
Fireplaces Number 1
Fireplaces Type Gas, Gas Logs, Glass Doors
Appliance Dishwasher, Disposal, Gas Cooktop, Gas Oven, Microwave
Heat Source Central
Laundry Electric Dryer Hookup, Gas Dryer Hookup, Utility Room, Washer Hookup
Exterior
Garage Spaces 2.0
Fence Wood
Community Features Community Pool
Utilities Available City Sewer, City Water, Electricity Connected
Roof Type Composition
Total Parking Spaces 2
Garage Yes
Building
Story One
Foundation Slab
Level or Stories One
Structure Type Brick,Siding
Schools
Elementary Schools Jackie Fuller
Middle Schools Aubrey
High Schools Aubrey
School District Aubrey Isd
Others
Restrictions None
Ownership Nichole Landry
Acceptable Financing Cash, Conventional, FHA, VA Loan
Listing Terms Cash, Conventional, FHA, VA Loan
Financing Conventional
Read Less

©2025 North Texas Real Estate Information Systems.
Bought with Brianna Powell • Russell Realty




