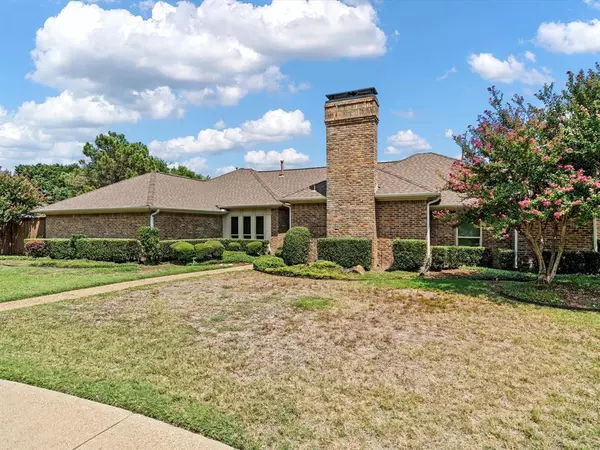For more information regarding the value of a property, please contact us for a free consultation.
3512 Interlaken Drive Plano, TX 75075
Want to know what your home might be worth? Contact us for a FREE valuation!

Our team is ready to help you sell your home for the highest possible price ASAP
Key Details
Property Type Single Family Home
Sub Type Single Family Residence
Listing Status Sold
Purchase Type For Sale
Square Footage 2,376 sqft
Price per Sqft $206
Subdivision River Bend East
MLS Listing ID 20702137
Sold Date 10/11/24
Style Ranch,Traditional
Bedrooms 4
Full Baths 3
HOA Y/N None
Year Built 1980
Annual Tax Amount $8,043
Lot Size 0.260 Acres
Acres 0.26
Lot Dimensions 104' x 106'
Property Description
Welcome to this charming single story pool home nestled in a well established Plano neighborhood. This 4 bedroom, 3 bath offers a wonderful floor plan for reimagining your dream home. The spacious living room is situated off the foyer and features stunning rich wood paneling, built-in cabinets with wet bar and cozy fireplace. Create memories to last a lifetime gathered in the formal dining room with an easy flow into the kitchen. The kitchen offers a wonderful layout for preparing home-cooked meals and is equipped with stainless appliances, dual ovens, and an abundance of cabinetry. After a long day escape to the spacious primary bedroom complete with a large ensuite bath and walk-in closet. Two good sized bedrooms share a Jack & Jill bath. A desirable split bedroom with ensuite is perfect for guests. The whole family will love spending time in the Game Room which could be used as a secondary living room. Beat the Texas summers outdoors with a sparkling pool, covered patio and deck.
Location
State TX
County Collin
Community Curbs, Sidewalks
Direction From PGBT exit Coit and head North. Turn right on Park, left on Woodburn Corners, right on Interlaken. Home is on the right.
Rooms
Dining Room 2
Interior
Interior Features Cable TV Available, Decorative Lighting, Double Vanity, High Speed Internet Available, Natural Woodwork, Paneling, Pantry, Sound System Wiring, Vaulted Ceiling(s), Walk-In Closet(s), Wet Bar
Heating Central, Fireplace(s), Natural Gas
Cooling Ceiling Fan(s), Central Air, Electric
Flooring Carpet, Ceramic Tile
Fireplaces Number 1
Fireplaces Type Brick, Gas Logs, Gas Starter, Living Room
Appliance Dishwasher, Disposal, Electric Cooktop, Gas Water Heater, Double Oven
Heat Source Central, Fireplace(s), Natural Gas
Laundry Full Size W/D Area, Washer Hookup
Exterior
Exterior Feature Covered Patio/Porch, Rain Gutters
Garage Spaces 3.0
Fence Back Yard, Wood
Pool In Ground
Community Features Curbs, Sidewalks
Utilities Available Alley, Cable Available, City Sewer, City Water, Concrete, Curbs, Sidewalk
Roof Type Composition
Total Parking Spaces 3
Garage Yes
Private Pool 1
Building
Lot Description Few Trees, Interior Lot, Landscaped, Sprinkler System, Subdivision
Story One
Level or Stories One
Structure Type Brick,Wood
Schools
Elementary Schools Saigling
Middle Schools Haggard
High Schools Vines
School District Plano Isd
Others
Ownership See Tax
Acceptable Financing Cash, Conventional, FHA, Texas Vet, VA Loan
Listing Terms Cash, Conventional, FHA, Texas Vet, VA Loan
Financing Conventional
Read Less

©2025 North Texas Real Estate Information Systems.
Bought with Brittney Bryson • Bryson Real Estate Group




