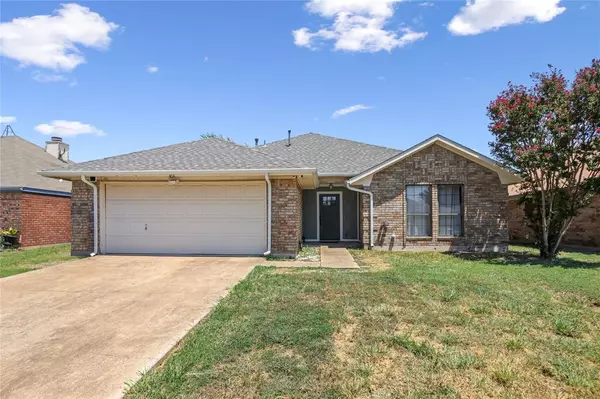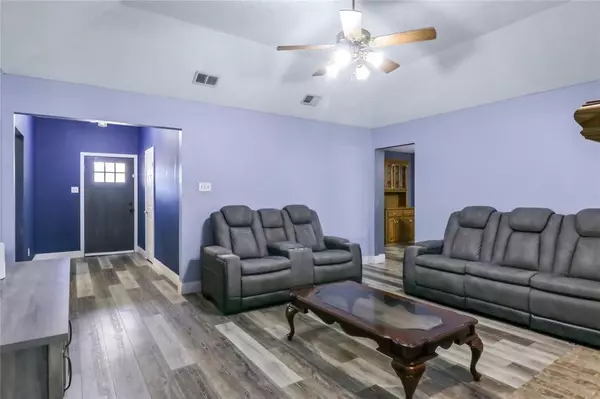For more information regarding the value of a property, please contact us for a free consultation.
304 Southlake Drive Forney, TX 75126
Want to know what your home might be worth? Contact us for a FREE valuation!

Our team is ready to help you sell your home for the highest possible price ASAP
Key Details
Property Type Single Family Home
Sub Type Single Family Residence
Listing Status Sold
Purchase Type For Sale
Square Footage 2,078 sqft
Price per Sqft $149
Subdivision Eastwood Add 1
MLS Listing ID 20706975
Sold Date 10/18/24
Style Traditional
Bedrooms 4
Full Baths 2
HOA Y/N None
Year Built 1992
Annual Tax Amount $5,802
Lot Size 7,056 Sqft
Acres 0.162
Property Description
If privacy, comfort, space and NO HOA in a family friendly neighborhood is what your looking for then, WELCOME HOME. This home is a must see to appreciate all it has to offer and minutes to I20. With a total of 2302 SF of living area this home features 2 living areas, tray ceiling, and a double sided fireplace to enjoy, entertain and host family gatherings for years to come. The kitchen boasts beautiful granite countertops, new LVP flooring throughout, fresh paint, gas stove, plenty of cabinets and ample counterspace for meal prepping and entertaining. The home features 2 separate dining areas and a 16X14 sunroom that leads off the family room that can be used to fit your needs.
The spacious primary bedroom is located at the back of the home for privacy, offering a separate ensuite bathroom with double vanities, newly tiled shower and walk in closet. All secondary bedrooms are generously sized with walk in closets and one currently being used as an office with lots of natural light.
Location
State TX
County Kaufman
Direction Use GPS SIY
Rooms
Dining Room 2
Interior
Interior Features Cable TV Available, Decorative Lighting, Double Vanity, Eat-in Kitchen, Flat Screen Wiring, Granite Counters, High Speed Internet Available, Open Floorplan, Pantry, Walk-In Closet(s)
Heating Central, Electric, Fireplace(s)
Cooling Ceiling Fan(s), Central Air, Electric
Flooring Carpet, Ceramic Tile, Luxury Vinyl Plank
Fireplaces Number 1
Fireplaces Type Brick, Double Sided, Family Room, Gas, Living Room
Appliance Dishwasher, Disposal, Gas Cooktop, Gas Oven, Gas Range, Microwave, Plumbed For Gas in Kitchen, Water Softener
Heat Source Central, Electric, Fireplace(s)
Laundry Electric Dryer Hookup, Utility Room, Full Size W/D Area
Exterior
Garage Spaces 2.0
Fence Wood
Utilities Available Cable Available, City Sewer, City Water, Concrete, Electricity Connected, Individual Gas Meter, Sidewalk
Roof Type Composition
Total Parking Spaces 2
Garage Yes
Building
Story One
Level or Stories One
Structure Type Brick
Schools
Elementary Schools Criswell
Middle Schools Jackson
High Schools Forney
School District Forney Isd
Others
Ownership Of record
Acceptable Financing Cash, Conventional, FHA, VA Loan
Listing Terms Cash, Conventional, FHA, VA Loan
Financing Cash
Read Less

©2025 North Texas Real Estate Information Systems.
Bought with Bea Flores • Sovereign Real Estate Group




