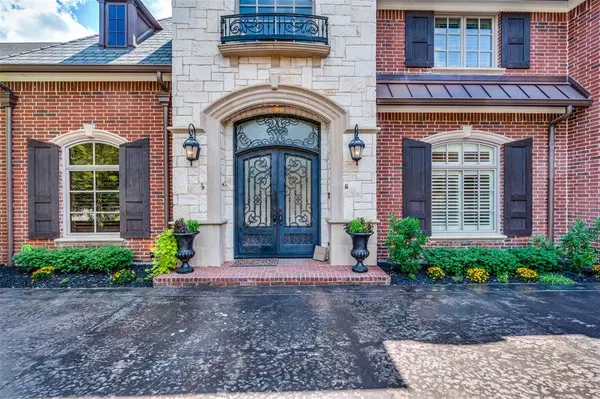For more information regarding the value of a property, please contact us for a free consultation.
4000 Memorial Court Carrollton, TX 75010
Want to know what your home might be worth? Contact us for a FREE valuation!

Our team is ready to help you sell your home for the highest possible price ASAP
Key Details
Property Type Single Family Home
Sub Type Single Family Residence
Listing Status Sold
Purchase Type For Sale
Square Footage 5,259 sqft
Price per Sqft $332
Subdivision Gates Of Prestonwood
MLS Listing ID 20707455
Sold Date 10/25/24
Style Traditional
Bedrooms 4
Full Baths 3
Half Baths 2
HOA Fees $96
HOA Y/N Mandatory
Year Built 2007
Annual Tax Amount $21,445
Lot Size 0.259 Acres
Acres 0.259
Property Description
BACK ON MARKET AT NO FAULT OF HOME! This exceptional custom home exemplifies classic design and architecture within the distinguished gated community of The Gates of Prestonwood, bordering Carrollton and Far West Plano, just minutes from the Tollway. The home showcases refined features such as elegant hardwood floors, a striking entryway, and a grand staircase. The study, kitchen, and dining areas seamlessly extend to a spacious covered outdoor entertainment area, which includes a custom pool, synthetic turf, a built-in grill, 2 fireplaces, and a guest quarters. On the second level, you'll find a versatile room for crafts, exercise, or gaming, 3 secondary bedrooms, 2 full baths, and a custom bar. The luxurious master suite, located on the ground floor, offers a generous bath, dual walk-in closets with built-ins, a comfortable seating area, and a large shower. The property also features a three-car garage, and a front drive situated on a quiet cul-de-sac.
Location
State TX
County Denton
Community Gated, Perimeter Fencing
Direction GPS
Rooms
Dining Room 2
Interior
Interior Features Cable TV Available, Decorative Lighting, High Speed Internet Available, Multiple Staircases, Paneling, Sound System Wiring
Heating Central, Natural Gas, Zoned
Cooling Ceiling Fan(s), Central Air, Electric, Zoned
Flooring Carpet, Marble, Wood
Fireplaces Number 3
Fireplaces Type Brick, Gas Starter
Appliance Built-in Refrigerator, Dishwasher, Disposal, Electric Oven, Electric Range, Ice Maker, Microwave
Heat Source Central, Natural Gas, Zoned
Laundry Full Size W/D Area
Exterior
Exterior Feature Attached Grill, Covered Deck, Covered Patio/Porch, Garden(s), Rain Gutters, Lighting, Mosquito Mist System
Garage Spaces 3.0
Fence Wood
Community Features Gated, Perimeter Fencing
Utilities Available City Sewer, City Water, Concrete, Curbs, Underground Utilities
Roof Type Composition
Total Parking Spaces 3
Garage Yes
Private Pool 1
Building
Story Two
Foundation Slab
Level or Stories Two
Structure Type Brick,Rock/Stone
Schools
Elementary Schools Indian Creek
Middle Schools Arbor Creek
High Schools Hebron
School District Lewisville Isd
Others
Ownership Kristen & James Slomka
Acceptable Financing Cash, Conventional, VA Loan
Listing Terms Cash, Conventional, VA Loan
Financing Conventional
Read Less

©2025 North Texas Real Estate Information Systems.
Bought with Tommy Lankri • Lankri Group




