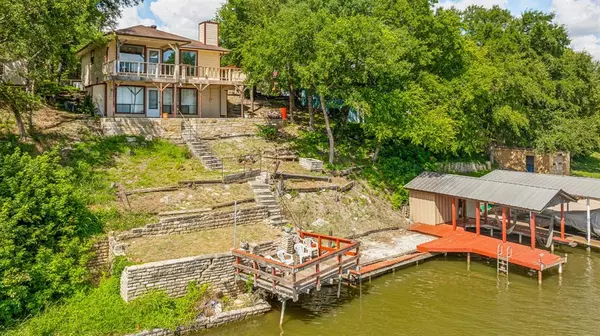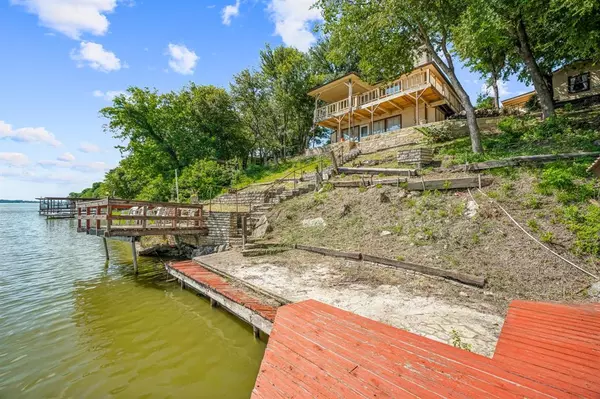For more information regarding the value of a property, please contact us for a free consultation.
4501 Lakeshore Drive Granbury, TX 76048
Want to know what your home might be worth? Contact us for a FREE valuation!

Our team is ready to help you sell your home for the highest possible price ASAP
Key Details
Property Type Single Family Home
Sub Type Single Family Residence
Listing Status Sold
Purchase Type For Sale
Square Footage 1,512 sqft
Price per Sqft $303
Subdivision Oak Trail Shores
MLS Listing ID 20634263
Sold Date 10/28/24
Style Traditional
Bedrooms 3
Full Baths 3
HOA Fees $7/ann
HOA Y/N Mandatory
Year Built 1987
Annual Tax Amount $4,552
Lot Size 8,712 Sqft
Acres 0.2
Lot Dimensions 100x74
Property Description
BACK ON MARKET AFTER UPDATES! New concrete patio and interior paint!
This is your LAKEFRONT GETAWAY or SHORT TERM RENTAL minutes from DOWNTOWN GRANBURY! With 180 degree unobstructed views of BEAUTIFUL LAKE GRANBURY, this property can be a fulltime residence or a vacation home. DETATCHED CABIN is perfect for guests or even can be used as a RENTAL PROPERTY. ADDITIONAL CABIN SQ FT of 280. TERRACED STONE PATIOS and TWO COVERED PORCHES make numerous outdoor living spaces. You can sit under the stars by the stone firepit while enjoying the peace and quiet of lakefront living!
House contains two NEWLY RENOVATED bathrooms with granite counters and new fixtures. Downstairs wet bar perfect for entertaining. Stay warm in the winter with the wood burning stove.
Detached log cabin was renovated in 2023 and ready for guests or tenants! The cabin has a bathroom, large closet and kitchen space.
All information is deemed reliable but not guaranteed. Buyer to verify all listing information.
Location
State TX
County Hood
Community Community Pool, Lake, Playground
Direction From the town square, take Houston St north. Take a left on FM4 toward Lipan. In 2.7 miles take a right onto Oak Trail Dr. When the road ends, take a left on S Oak Trail. Take a right on Forest Park Drive. The road will curve left and turn into Lakeshore Drive.
Rooms
Dining Room 1
Interior
Interior Features Built-in Features, Cable TV Available, Eat-in Kitchen, Flat Screen Wiring, Granite Counters, Pantry, Wet Bar
Heating Central, Electric, Heat Pump, Wood Stove
Cooling Central Air, Electric, Window Unit(s)
Flooring Carpet, Ceramic Tile, Vinyl
Fireplaces Number 1
Fireplaces Type Wood Burning Stove
Equipment Other
Appliance Dishwasher, Electric Cooktop, Electric Oven, Electric Water Heater, Microwave, Refrigerator, Trash Compactor, Water Filter
Heat Source Central, Electric, Heat Pump, Wood Stove
Laundry Electric Dryer Hookup, Full Size W/D Area, Washer Hookup
Exterior
Exterior Feature Balcony, Boat Slip, Covered Deck, Covered Patio/Porch, Dock, Fire Pit, Private Yard
Carport Spaces 1
Fence Chain Link
Community Features Community Pool, Lake, Playground
Utilities Available Septic
Waterfront Description Dock – Covered,Lake Front,Lake Front – Main Body,Retaining Wall – Other
Roof Type Composition
Total Parking Spaces 1
Garage No
Building
Lot Description Sloped, Subdivision, Water/Lake View, Waterfront
Story Two
Foundation Slab
Level or Stories Two
Structure Type Log,Wood
Schools
Elementary Schools Nettie Baccus
Middle Schools Granbury
High Schools Granbury
School District Granbury Isd
Others
Restrictions Agricultural,Animals,Building,Deed
Ownership See Tax Records
Acceptable Financing Cash, Conventional, FHA, VA Loan
Listing Terms Cash, Conventional, FHA, VA Loan
Financing Conventional
Read Less

©2025 North Texas Real Estate Information Systems.
Bought with Hector Flores • FDEZ REALTY




