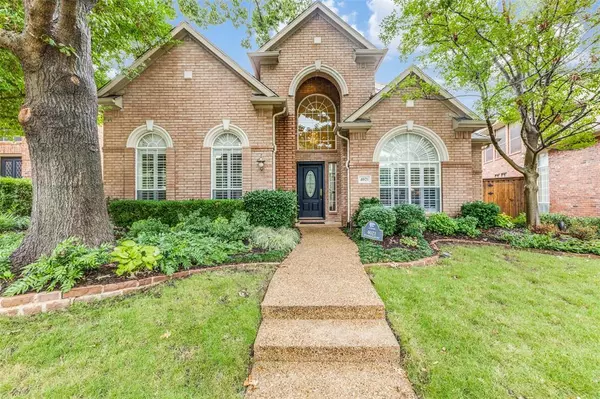For more information regarding the value of a property, please contact us for a free consultation.
4021 Stonehollow Way Dallas, TX 75287
Want to know what your home might be worth? Contact us for a FREE valuation!

Our team is ready to help you sell your home for the highest possible price ASAP
Key Details
Property Type Single Family Home
Sub Type Single Family Residence
Listing Status Sold
Purchase Type For Sale
Square Footage 2,999 sqft
Price per Sqft $241
Subdivision Haverwood Meadows
MLS Listing ID 20709301
Sold Date 10/31/24
Style Traditional
Bedrooms 3
Full Baths 3
HOA Fees $68
HOA Y/N Mandatory
Year Built 1996
Annual Tax Amount $11,692
Lot Size 6,098 Sqft
Acres 0.14
Lot Dimensions 46 x 110
Property Sub-Type Single Family Residence
Property Description
BEAUTIFUL LIGHT & BRIGHT 3 BDRM + OFFICE, 3 BATH, 2 LV, POOL & SPA located in the GATED & GUARDED neighborhood of OAK TREE in North Dallas zoned to WEST PLANO SCHOOLS & close to many PRIVATE SCHOOLS. This MUST SEE home has LOVELY HARDWOOD FLOORS through out the LR, DR, Family room, Study, Kitchen & Walkways. PRIVATE STUDY w-French doors connected to full bath. Living room w-extra high ceiling is perfect for a PIANO or reading area. ISLAND KITCHEN w-granite countertops & walk-in pantry is open to the OVERSIZED family room w-STONE GAS LOGGED FIREPLACE & WALL OF WINDOWS overlooking the PRETTY POOL & SPA w-WATER FEATURE. PRIMARY BEDROOM IS DOWN w-a LUXURIOUS bath w-separate vanities, TWO WALK-IN CLOSETS, jetted tub & separate shower. LARGE GAMEROOM UP w-two SPACIOUS SECONDARY bedrooms, both w-walk-in closets & a true JACK & JILL BATH. AMAZING TRIM WORK, PLANTATION SHUTTERS & GUTTER GUARDS are just a few of the special features. Separate totally fenced side yard. SO MUCH TO LOVE!
Location
State TX
County Collin
Community Curbs, Gated, Guarded Entrance, Sidewalks
Direction From Dallas North Tollway: Exit Frankford and head east to Stonehollow Way. Turn left into the community and stop at the guard gate for access. Guard will take a picture of your driver's license.
Rooms
Dining Room 2
Interior
Interior Features Built-in Features, Cable TV Available, Cathedral Ceiling(s), Chandelier, Double Vanity, Eat-in Kitchen, Flat Screen Wiring, Granite Counters, High Speed Internet Available, Kitchen Island, Open Floorplan, Pantry, Sound System Wiring, Walk-In Closet(s)
Heating Central, Natural Gas, Zoned
Cooling Ceiling Fan(s), Central Air, Zoned
Flooring Carpet, Ceramic Tile, Hardwood
Fireplaces Number 1
Fireplaces Type Family Room, Gas, Gas Logs, Gas Starter, Glass Doors, Stone
Equipment Intercom
Appliance Dishwasher, Disposal, Electric Cooktop, Electric Oven, Gas Water Heater, Microwave
Heat Source Central, Natural Gas, Zoned
Laundry Electric Dryer Hookup, Gas Dryer Hookup, Utility Room, Full Size W/D Area, Washer Hookup
Exterior
Exterior Feature Covered Patio/Porch, Dog Run, Rain Gutters, Lighting, Private Yard
Garage Spaces 2.0
Fence Wood
Pool Gunite, Heated, In Ground, Outdoor Pool, Pool Sweep, Pool/Spa Combo, Water Feature
Community Features Curbs, Gated, Guarded Entrance, Sidewalks
Utilities Available All Weather Road, Alley, Cable Available, City Sewer, City Water, Curbs, Individual Gas Meter, Individual Water Meter, Natural Gas Available, Sidewalk, Underground Utilities
Roof Type Composition
Total Parking Spaces 2
Garage Yes
Private Pool 1
Building
Lot Description Few Trees, Interior Lot, Landscaped, Sprinkler System, Subdivision
Story Two
Foundation Slab
Level or Stories Two
Structure Type Brick
Schools
Elementary Schools Haggar
Middle Schools Frankford
High Schools Shepton
School District Plano Isd
Others
Ownership See Tax Rolls
Financing Conventional
Special Listing Condition Survey Available
Read Less

©2025 North Texas Real Estate Information Systems.
Bought with Perry Flowers • Ebby Halliday, REALTORS




