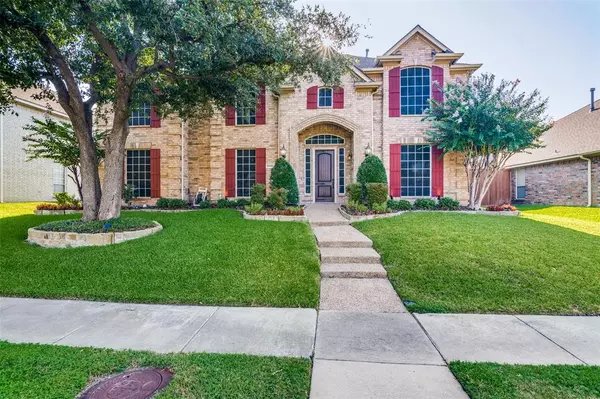For more information regarding the value of a property, please contact us for a free consultation.
3508 Silverwood Drive Carrollton, TX 75007
Want to know what your home might be worth? Contact us for a FREE valuation!

Our team is ready to help you sell your home for the highest possible price ASAP
Key Details
Property Type Single Family Home
Sub Type Single Family Residence
Listing Status Sold
Purchase Type For Sale
Square Footage 3,748 sqft
Price per Sqft $159
Subdivision Park Vista Estates
MLS Listing ID 20696948
Sold Date 11/15/24
Style Traditional
Bedrooms 5
Full Baths 3
Half Baths 1
HOA Fees $44/ann
HOA Y/N Mandatory
Year Built 1999
Annual Tax Amount $9,562
Lot Size 8,407 Sqft
Acres 0.193
Property Description
This one owner, DR Horton home is a gem! It features a versatile floorplan with 3 bedrooms downstairs and 2 upstairs, plus a spacious media-game room with a half bath—perfect for entertaining. Enjoy standout amenities like plantation shutters, a newer front door, Dacor gas cooktop, and Kitchen Aid appliances. The flagstone patio deck and motorized gate add both style and security. Extras include the kitchen fridge, wine fridge, TVs, speakers, a projector and screen in the game room, storage racks in the garage, and a shed. The neighborhood HOA provides a pool, and you're close to tennis courts, walking trails, Timber Creek Park, San Chester Park, and Indian Creek Golf Club. Recent updates include a 2023 AC unit and newer water heaters. This home is move-in ready and brimming with value!
Location
State TX
County Denton
Direction From I-35 N, keep right onto US-77 N toward President George Bush Turnpike, Sam Rayburn Tollway. Exit toward Dickerson Pkwy, SH-190. Turn right onto Dickerson, right onto Greenway Park, left onto Silverwood Home is on the left.
Rooms
Dining Room 2
Interior
Interior Features Cable TV Available, Decorative Lighting, Kitchen Island, Pantry
Heating Central, Zoned
Cooling Electric
Flooring Carpet, Wood
Fireplaces Number 1
Fireplaces Type Brick, Den, Gas, Gas Logs
Appliance Dishwasher, Disposal, Electric Oven, Gas Cooktop
Heat Source Central, Zoned
Laundry Utility Room, Full Size W/D Area
Exterior
Garage Spaces 2.0
Utilities Available City Sewer, City Water
Roof Type Composition
Total Parking Spaces 2
Garage Yes
Building
Story Two
Foundation Slab
Level or Stories Two
Structure Type Brick
Schools
Elementary Schools Hebron Valley
Middle Schools Creek Valley
High Schools Hebron
School District Lewisville Isd
Others
Ownership See Agent
Acceptable Financing Cash, Conventional
Listing Terms Cash, Conventional
Financing Cash
Read Less

©2025 North Texas Real Estate Information Systems.
Bought with Berlin Ma • ERA Empower Realty LLC




