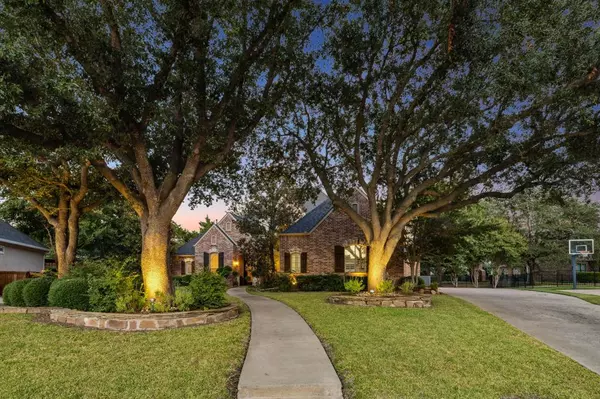For more information regarding the value of a property, please contact us for a free consultation.
913 Bridle Path Court Heath, TX 75032
Want to know what your home might be worth? Contact us for a FREE valuation!

Our team is ready to help you sell your home for the highest possible price ASAP
Key Details
Property Type Single Family Home
Sub Type Single Family Residence
Listing Status Sold
Purchase Type For Sale
Square Footage 3,583 sqft
Price per Sqft $220
Subdivision Buffalo Creek Country Club Estate
MLS Listing ID 20713408
Sold Date 11/15/24
Style Traditional,Tudor
Bedrooms 4
Full Baths 3
Half Baths 1
HOA Fees $54/qua
HOA Y/N Mandatory
Year Built 1999
Annual Tax Amount $10,092
Lot Size 0.500 Acres
Acres 0.5
Property Description
Your chance to live in the prestigious Buffalo Creek Country Club community is here—don't miss it. Ideally located on a quiet cul-de-sac, this unique English tudor meets farmhouse style 3583 sq. ft home sits on a generous 0.5-acre lot, with 4 bedrooms, 3.5 bathrooms, an office, and a 400 sq. ft. bonus room. There's luxury at every turn, but the true standout is the primary bathroom straight out of the pages of a design magazine. It boasts a custom, ornate, heirloom-feel vanity, oversized shower, gold hardware, and custom laid black and white hexagon tile. The remodeled kitchen is another highlight, with ample counter space, brand new kitchen aid appliances, a Thermador induction burner stove, and soft close cabinet doors. Each generously sized bedroom has an ensuite and large walk-in closet. It's the perfect home for entertaining or taking advantage of the amenities of this highly sought-after community, including tennis courts, pools, and the renowned Buffalo Creek Golf Club.
Location
State TX
County Rockwall
Community Club House, Community Pool, Community Sprinkler, Curbs, Fitness Center, Golf, Park, Playground, Pool, Tennis Court(S)
Direction From I 30 E take exit 67A toward Village Dr Horizon Rd. Turn right onto Horizon Rd. Turn right onto Country Club Dr. Turn left onto Bridle Path Court The home is located at the end of the cul-de-sac.
Rooms
Dining Room 2
Interior
Interior Features Cable TV Available, Cathedral Ceiling(s), Decorative Lighting, Eat-in Kitchen, High Speed Internet Available, Kitchen Island, Other, Pantry, Vaulted Ceiling(s), Walk-In Closet(s)
Heating Central, Electric, Fireplace(s)
Cooling Ceiling Fan(s), Central Air, Electric, Multi Units, Zoned
Flooring Carpet, Ceramic Tile, Hardwood
Fireplaces Number 1
Fireplaces Type Family Room, Gas, Gas Logs, Gas Starter, Stone
Appliance Dishwasher, Disposal, Electric Cooktop, Electric Range, Microwave, Convection Oven, Refrigerator, Other
Heat Source Central, Electric, Fireplace(s)
Laundry Electric Dryer Hookup, Utility Room, Full Size W/D Area, Washer Hookup, Other
Exterior
Exterior Feature Attached Grill, Built-in Barbecue, Covered Patio/Porch, Dog Run, Gas Grill, Rain Gutters, Lighting, Outdoor Grill, Outdoor Living Center, Private Yard
Garage Spaces 3.0
Fence Wrought Iron
Community Features Club House, Community Pool, Community Sprinkler, Curbs, Fitness Center, Golf, Park, Playground, Pool, Tennis Court(s)
Utilities Available Cable Available, City Sewer, City Water, Curbs, Electricity Available, Individual Gas Meter, Individual Water Meter
Roof Type Composition
Total Parking Spaces 3
Garage Yes
Building
Lot Description Cul-De-Sac, Landscaped, Lrg. Backyard Grass, Many Trees, Sprinkler System, Subdivision
Story Two
Foundation Slab
Level or Stories Two
Structure Type Brick
Schools
Elementary Schools Dorothy Smith Pullen
Middle Schools Cain
High Schools Heath
School District Rockwall Isd
Others
Restrictions Deed
Ownership See Agent
Acceptable Financing Conventional
Listing Terms Conventional
Financing Conventional
Special Listing Condition Deed Restrictions
Read Less

©2025 North Texas Real Estate Information Systems.
Bought with Keegan Mueller • INC Realty LLC




