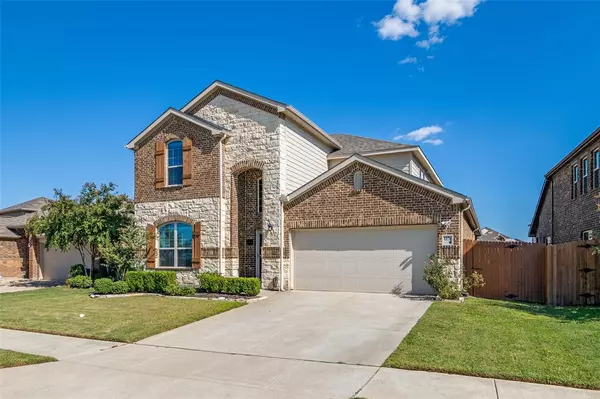For more information regarding the value of a property, please contact us for a free consultation.
4076 Serene Drive Forney, TX 75126
Want to know what your home might be worth? Contact us for a FREE valuation!

Our team is ready to help you sell your home for the highest possible price ASAP
Key Details
Property Type Single Family Home
Sub Type Single Family Residence
Listing Status Sold
Purchase Type For Sale
Square Footage 2,992 sqft
Price per Sqft $119
Subdivision Heartland
MLS Listing ID 20744332
Sold Date 11/27/24
Style Traditional
Bedrooms 5
Full Baths 3
HOA Fees $23
HOA Y/N Mandatory
Year Built 2017
Annual Tax Amount $9,047
Lot Size 5,662 Sqft
Acres 0.13
Lot Dimensions 50 x 110
Property Description
This move in ready 2 story home is extraordinary. Facing a greenbelt, so no neighbors in front. Great space for everyone at almost 3,000 square ft. Home boasts 5 bedrooms - rare for the area. Use 4 beds and still have 1 for an office. Beautiful flowing layout with separate dining, living, kitchen (with new appliances), breakfast areas along with the primary, another bedroom, full bath and laundry on 1st floor. Upstairs, there is a flex or game room as well as 3 bedrooms and a full bath. New roof 8-24. Two water heaters so hot water is always ready. Extensive storage under stairs can double as a storm shelter. A beautiful stone flower bed lines the back of the backyard fence. Look for those moon flowers in the corner to bloom at night. The covered patio has plenty of space for those outdoor days. Walking distance to elementary school. Amenities include a stocked lake, trails, and bridges that connect to the pools, parks, playgrounds, fitness center, and dog park. Get this house today.
Location
State TX
County Kaufman
Community Community Pool, Fitness Center, Greenbelt, Jogging Path/Bike Path, Lake, Park, Playground, Pool
Direction I20 to Hwy 741. South on Hwy 741 to Regency Trail. Left on Regency Trail; take immediate right on Serene Drive. House will be on your left.
Rooms
Dining Room 2
Interior
Interior Features Decorative Lighting, Eat-in Kitchen, Granite Counters, High Speed Internet Available, Kitchen Island, Open Floorplan, Pantry, Walk-In Closet(s)
Heating Central, Electric
Cooling Ceiling Fan(s), Central Air, Electric
Flooring Carpet, Tile, Wood
Appliance Dishwasher, Electric Cooktop, Electric Oven, Microwave
Heat Source Central, Electric
Laundry Utility Room, Full Size W/D Area
Exterior
Exterior Feature Covered Patio/Porch, Garden(s), Rain Gutters
Garage Spaces 2.0
Fence Wood
Community Features Community Pool, Fitness Center, Greenbelt, Jogging Path/Bike Path, Lake, Park, Playground, Pool
Utilities Available MUD Sewer, MUD Water
Roof Type Shingle
Total Parking Spaces 2
Garage Yes
Building
Lot Description Adjacent to Greenbelt, Interior Lot, Landscaped, Sprinkler System
Story Two
Foundation Slab
Level or Stories Two
Structure Type Brick,Rock/Stone,Siding
Schools
Elementary Schools Barbara Walker
Middle Schools Crandall
High Schools Crandall
School District Crandall Isd
Others
Ownership See Tax
Acceptable Financing Cash, Conventional, FHA, VA Loan
Listing Terms Cash, Conventional, FHA, VA Loan
Financing Conventional
Read Less

©2025 North Texas Real Estate Information Systems.
Bought with Joon Ma • Oikos Property Services


