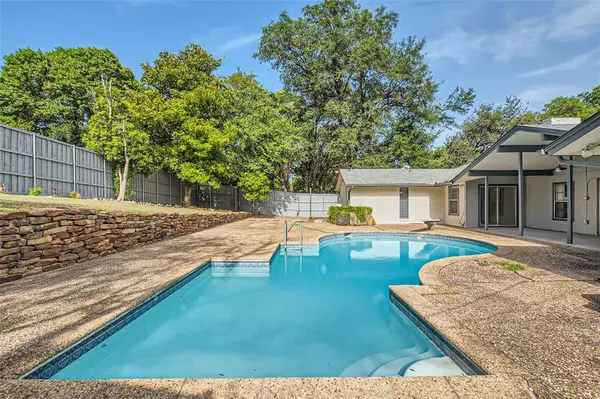For more information regarding the value of a property, please contact us for a free consultation.
1473 Bar Harbor Drive Dallas, TX 75232
Want to know what your home might be worth? Contact us for a FREE valuation!

Our team is ready to help you sell your home for the highest possible price ASAP
Key Details
Property Type Single Family Home
Sub Type Single Family Residence
Listing Status Sold
Purchase Type For Sale
Square Footage 2,914 sqft
Price per Sqft $164
Subdivision Wynnewood Hills
MLS Listing ID 20683085
Sold Date 11/27/24
Style Traditional
Bedrooms 3
Full Baths 2
Half Baths 1
HOA Y/N None
Year Built 1966
Annual Tax Amount $7,912
Lot Size 0.438 Acres
Acres 0.438
Property Description
Exquisite home in South Oak Cliff's most desirable neighborhood on a sprawling corner lot. This timeless architectural gem offers drive-up appeal with a two-lane circular driveway, multi-carport canopy, and an oversized two-car garage. Inside, a spacious open floor plan awaits. The kitchen features stainless steel appliances, granite countertops, a breakfast nook, and a formal dining room. The expansive family room, complete with a brick fireplace, built-in shelves, and an adjacent wet bar, flows seamlessly into an additional living area. The primary bedroom boasts a sitting area, an ensuite 5-piece bath, and direct access to the covered patio. Two bedrooms share a Jack & Jill bath. Outside, the massive fenced backyard is an entertainer's paradise, with a large covered patio overlooking the swimming pool with a diving board. This rare opportunity is just minutes away from the country club and golf course. The seller is MOTIVATED AND REVIEWING ALL OFFERS —don't miss your chance to own this stunning property! Click the Virtual Tour link to view the 3D walkthrough.
Location
State TX
County Dallas
Community Curbs
Direction Head southwest toward US67 S, Take the exit toward Hampton Rd, Merge onto Hwy 67-Marvin D. Love Fwy, Turn left onto S Hampton Rd, Turn left onto W Red Bird Ln, Turn right onto Caracas Dr. Home on the left.
Rooms
Dining Room 2
Interior
Interior Features Built-in Features, Cable TV Available, Decorative Lighting, Eat-in Kitchen, Granite Counters, High Speed Internet Available, Open Floorplan, Pantry, Vaulted Ceiling(s), Walk-In Closet(s), Wet Bar
Heating Central, Natural Gas
Cooling Ceiling Fan(s), Central Air, Electric
Flooring Carpet, Ceramic Tile
Fireplaces Number 1
Fireplaces Type Brick, Family Room
Appliance Dishwasher, Gas Range, Microwave, Refrigerator
Heat Source Central, Natural Gas
Laundry Full Size W/D Area, On Site
Exterior
Exterior Feature Covered Patio/Porch, Rain Gutters, Lighting, Private Entrance, Private Yard
Garage Spaces 2.0
Fence Back Yard, Fenced, Full, Wood
Pool Diving Board, In Ground, Outdoor Pool
Community Features Curbs
Utilities Available Cable Available, City Sewer, City Water, Electricity Available, Natural Gas Available, Phone Available, Sewer Available
Roof Type Composition
Total Parking Spaces 2
Garage Yes
Private Pool 1
Building
Lot Description Corner Lot, Landscaped, Many Trees
Story One
Foundation Slab
Level or Stories One
Structure Type Brick,Siding
Schools
Elementary Schools Turneradel
Middle Schools Atwell
High Schools Carter
School District Dallas Isd
Others
Ownership Cheryl L Wright
Acceptable Financing Cash, Conventional, FHA, VA Loan
Listing Terms Cash, Conventional, FHA, VA Loan
Financing FHA
Read Less

©2025 North Texas Real Estate Information Systems.
Bought with Frank Munoz • OnTrack Realty LLC


