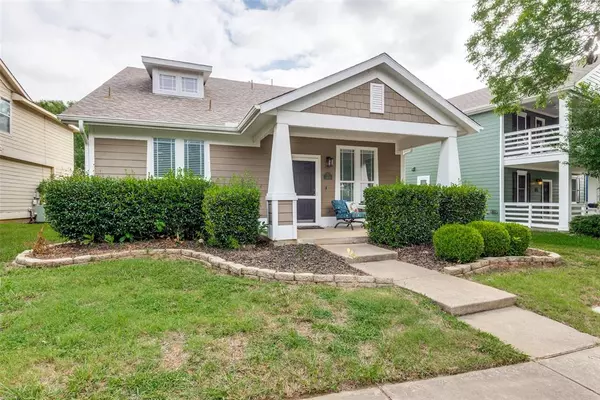For more information regarding the value of a property, please contact us for a free consultation.
9807 Concord Drive Providence Village, TX 76227
Want to know what your home might be worth? Contact us for a FREE valuation!

Our team is ready to help you sell your home for the highest possible price ASAP
Key Details
Property Type Single Family Home
Sub Type Single Family Residence
Listing Status Sold
Purchase Type For Sale
Square Footage 1,676 sqft
Price per Sqft $178
Subdivision Creek Village At Providence
MLS Listing ID 20649436
Sold Date 12/06/24
Style Craftsman,Other
Bedrooms 3
Full Baths 2
Half Baths 1
HOA Fees $30
HOA Y/N Mandatory
Year Built 2005
Lot Size 5,227 Sqft
Acres 0.12
Property Description
Charming Cape Cod style rental home in Creek Village of Providence. This adorable 3-bed, 2.5-bath home features a welcoming covered front porch on a charming street. Enjoy a spacious living room, a fully equipped kitchen with a refrigerator, and a cozy breakfast room with a lovely backyard view. The patio comes complete with a fire pit table and patio chairs for your relaxation. The master bedroom offers two closets and an ensuite bath. Upstairs, you'll find a versatile loft space perfect for an office, along with ample storage and attic access. This home is recently updated with fresh paint and new LVP flooring. Move-in ready and allows you to enjoy all the amenities Providence Village has to offer. Including 13 community parks, 2 resort style pool complexes, hiking and walking paths, catch and release ponds, dog parks, fitness center and more! Don't miss out on this opportunity! New carpet June 2024
Location
State TX
County Denton
Direction From hwy 389 to 2931, Lexington Drive, Cambridge Drive, to Concorde Dr
Rooms
Dining Room 2
Interior
Interior Features Decorative Lighting, Eat-in Kitchen, High Speed Internet Available, Kitchen Island, Walk-In Closet(s)
Heating Electric
Cooling Central Air
Flooring Carpet, Ceramic Tile
Appliance Dishwasher, Disposal, Refrigerator
Heat Source Electric
Exterior
Garage Spaces 2.0
Fence Back Yard, Vinyl
Utilities Available Alley, Asphalt, Curbs, Sidewalk
Roof Type Composition
Total Parking Spaces 2
Garage Yes
Building
Lot Description Landscaped, Sprinkler System
Story Two
Foundation Slab
Level or Stories Two
Structure Type Fiber Cement,Siding
Schools
Elementary Schools Jackie Fuller
Middle Schools Aubrey
High Schools Aubrey
School District Aubrey Isd
Others
Restrictions Architectural,Deed,No Sublease,No Waterbeds
Ownership See Listing Agent
Financing FHA
Read Less

©2025 North Texas Real Estate Information Systems.
Bought with Flatonia Mckinney • eXp Realty LLC


