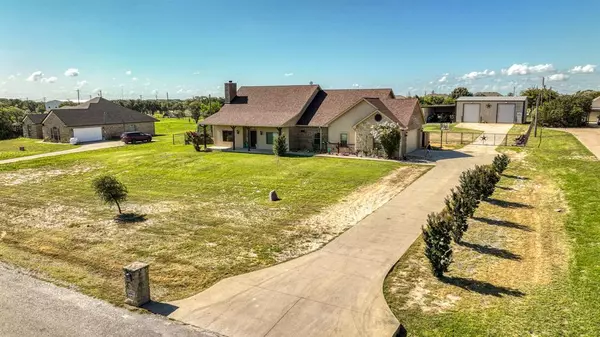For more information regarding the value of a property, please contact us for a free consultation.
127 Gibson Lane Weatherford, TX 76088
Want to know what your home might be worth? Contact us for a FREE valuation!

Our team is ready to help you sell your home for the highest possible price ASAP
Key Details
Property Type Single Family Home
Sub Type Single Family Residence
Listing Status Sold
Purchase Type For Sale
Square Footage 2,004 sqft
Price per Sqft $254
Subdivision Zion Hill Estates
MLS Listing ID 20655226
Sold Date 12/06/24
Style Ranch,Traditional
Bedrooms 3
Full Baths 2
HOA Y/N None
Year Built 2007
Annual Tax Amount $6,250
Lot Size 1.006 Acres
Acres 1.006
Property Description
Bring us an offer for this outstanding country retreat just 4 miles from Weatherford Square! CAR ENTHUSIASTS will LOVE the 1200 SF Insulated SHOP with 14' walls, Icy cold AC, Heat + an additional 10 x 30 garage and attached carport. The beautifully updated 3-bedroom, 2-bath home offers the perfect blend of serene country living and city convenience. Enjoy a separate 18 x 18 Guest Quarters OR HOME BASED BUSINESS BUILDING w AC. On over 1 acre, this property boasts a sparkling pool, large covered deck and patio, ideal for outdoor entertaining. Equestrian enthusiasts will love the fully pipe-fenced yard, horse corral,+ loafing shed. Inside, you'll find granite counters, NEW flooring, All NEW windows, NEW HVAC, NEW gutters, NEW paint, and a NEW roof.
Attached oversized 2-car garage with TALL door easily fits 2 LARGE Trucks + ample storage, & TORNADO SHELTER ensures peace of mind.
With well water, septic, & a country feel, this home has it all !!!
NO HOA, NO KNOWN RESTRICTIONS
Location
State TX
County Parker
Direction From 920 and Zion Hill Rd, take Zion Hill north to Gibson Ln, turn left on Gibson, property will be on your left hand side.
Rooms
Dining Room 1
Interior
Interior Features Built-in Features, Decorative Lighting, Eat-in Kitchen, Granite Counters, High Speed Internet Available, Kitchen Island, Pantry, Vaulted Ceiling(s), Walk-In Closet(s)
Heating Central, Electric
Cooling Ceiling Fan(s), Central Air, Electric
Flooring Carpet, Ceramic Tile, Luxury Vinyl Plank
Fireplaces Number 1
Fireplaces Type Other
Equipment Other
Appliance Dishwasher, Electric Range, Electric Water Heater, Ice Maker, Microwave, Refrigerator, Water Softener
Heat Source Central, Electric
Laundry Electric Dryer Hookup, Utility Room, Washer Hookup
Exterior
Exterior Feature Covered Deck, Covered Patio/Porch, Rain Gutters
Garage Spaces 2.0
Carport Spaces 2
Fence Pipe
Pool Outdoor Pool
Utilities Available Aerobic Septic, All Weather Road, Outside City Limits, Private Sewer, Well
Roof Type Composition
Total Parking Spaces 7
Garage Yes
Private Pool 1
Building
Lot Description Cleared, Few Trees, Level
Story One
Foundation Slab
Level or Stories One
Structure Type Brick,Siding,Stone Veneer
Schools
Elementary Schools Peaster
Middle Schools Peaster
High Schools Peaster
School District Peaster Isd
Others
Restrictions No Known Restriction(s)
Ownership Of Record
Acceptable Financing Cash, Conventional, FHA, VA Loan
Listing Terms Cash, Conventional, FHA, VA Loan
Financing Conventional
Read Less

©2025 North Texas Real Estate Information Systems.
Bought with Deborah Vorpahl • Coldwell Banker Realty


