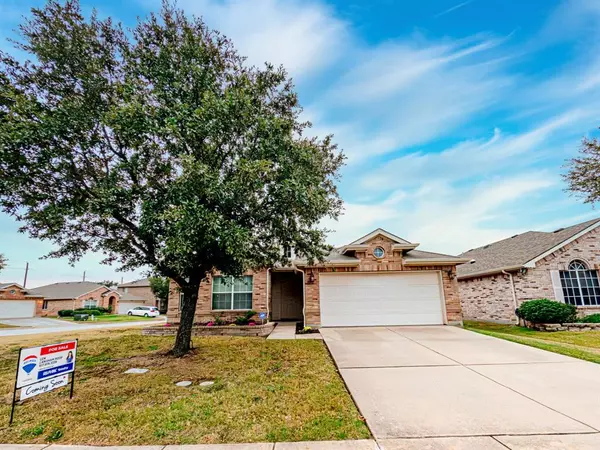For more information regarding the value of a property, please contact us for a free consultation.
5763 Wisdom Creek Drive Dallas, TX 75249
Want to know what your home might be worth? Contact us for a FREE valuation!

Our team is ready to help you sell your home for the highest possible price ASAP
Key Details
Property Type Single Family Home
Sub Type Single Family Residence
Listing Status Sold
Purchase Type For Sale
Square Footage 1,590 sqft
Price per Sqft $188
Subdivision Hunters Bend Ph 02
MLS Listing ID 20771733
Sold Date 12/12/24
Style Traditional
Bedrooms 3
Full Baths 2
HOA Fees $21/ann
HOA Y/N Mandatory
Year Built 2004
Annual Tax Amount $6,155
Lot Size 6,838 Sqft
Acres 0.157
Property Description
This beautiful corner lot is centrally located in the DFW Metroplex. It is only minutes from the I-20 Freeway where you can enjoy a convenient commute to either Dallas or Fort Worth. The 3 bed with 2 bath open concept home has great space for entertaining and large bedrooms where you can escape for much needed alone time. Enjoy relaxing soaks in the master bath garden tub or settle in for an evening grilling with friends on the stone deck in the back yard. Retail therapy is only minutes away! Shop till you drop at the Grand Prairie Outlet Mall, the Parks Mall in Arlington or Cedar Hill Village. You can become one with nature at Joe Pool Lake or hike Cedar Hill State Park, each located less than 10 minutes away. This home has a fresh coat of interior paint, new vinyl flooring in the bathrooms, a five year old roof, a 2 year old hot water heater and a new garbage disposal. Come visit us in this quiet community... perfect for any stage of life.
Location
State TX
County Dallas
Community Park
Direction From Fort Worth go I-20 E to FM1382 S aka S Belt Line Rd. Exit 457A then right on Belt Line Rd. Left after 1.7 miles to Fox Creek Trail. Left on Wisdom Creek. From Dallas take exit 458 from I-20 W and turn left on Mountain Creek Pkwy. Turn right onto Fox Creek Trail then right onto Wisdom Creek Dr.
Rooms
Dining Room 1
Interior
Interior Features Vaulted Ceiling(s)
Heating Central
Cooling Ceiling Fan(s), Central Air
Flooring Carpet, Ceramic Tile, Vinyl
Appliance Dishwasher, Disposal, Electric Cooktop
Heat Source Central
Laundry Electric Dryer Hookup, Utility Room, Full Size W/D Area, Washer Hookup
Exterior
Exterior Feature Rain Gutters
Garage Spaces 2.0
Carport Spaces 2
Fence Back Yard, Wood
Community Features Park
Utilities Available City Sewer, City Water, Sidewalk
Roof Type Composition
Total Parking Spaces 2
Garage Yes
Building
Story One
Foundation Slab
Level or Stories One
Structure Type Brick
Schools
Elementary Schools Hyman
Middle Schools Byrd
High Schools Duncanville
School District Duncanville Isd
Others
Ownership Beatrice Ellzey
Acceptable Financing Cash, Conventional, FHA, Texas Vet, VA Loan
Listing Terms Cash, Conventional, FHA, Texas Vet, VA Loan
Financing FHA 203(b)
Read Less

©2025 North Texas Real Estate Information Systems.
Bought with Latosha Wilhite • Fathom Realty LLC


