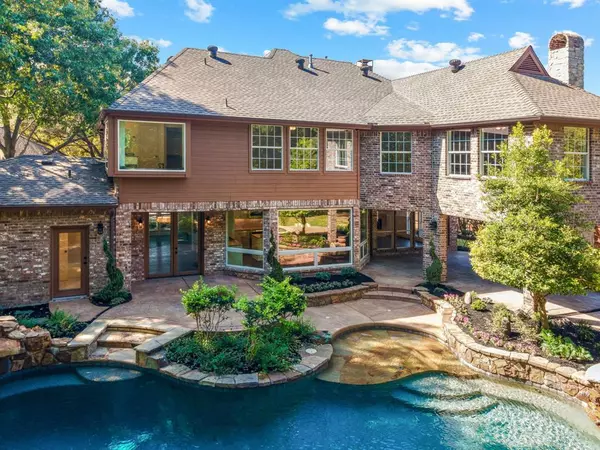For more information regarding the value of a property, please contact us for a free consultation.
240 Hollywood Drive Coppell, TX 75019
Want to know what your home might be worth? Contact us for a FREE valuation!

Our team is ready to help you sell your home for the highest possible price ASAP
Key Details
Property Type Single Family Home
Sub Type Single Family Residence
Listing Status Sold
Purchase Type For Sale
Square Footage 3,950 sqft
Price per Sqft $265
Subdivision Lakewood Estates
MLS Listing ID 20743878
Sold Date 12/19/24
Style Traditional
Bedrooms 5
Full Baths 4
HOA Fees $70/ann
HOA Y/N Mandatory
Year Built 1994
Lot Size 0.421 Acres
Acres 0.421
Property Description
Multiple offers received; deadline is Sunday, November 3rd at 7pm. Imagine pulling up to your 5 bedroom dream home, tucked away on nearly half an acre along the peaceful Denton Creek, within the prestigious Coppell ISD. The sun is beginning to set, casting a golden glow over the sprawling yard and shimmering pool, hinting at the kind of evenings you'll soon enjoy here. As you walk up the driveway, you can already envision friends and family gathering for weekend barbecues, splashing in the pool, and laughter echoing around the outdoor fireplace. You step inside, greeted by a home that blends elegance with warmth. The recent $100,000+ makeover is apparent in every detail, from the restained rich hardwood floors, the fresh coat of paint inside the home, or the elegant modern light fixtures throughout. To your left, the family room opens up before you, a perfect place for gathering with loved ones. The kitchen flows effortlessly into the breakfast area, where morning coffee will never be the same as you gaze out at the sparkling pool and the green lawn. Tonight, you're hosting a party. The two guest suites downstairs are already set up, with family arriving soon to stay for the weekend. Upstairs, the primary suite is everything you imagined and more, with a wall of windows that offer a view of the quiet, soothing backyard. Attached to the primary bedroom is a nearly 300-square-foot bonus room—your personal haven for reading, relaxing, or even working from home. You take a moment to imagine how perfect this space will be for those quiet mornings when the house is still asleep, and you relax with a cup of coffee and the sounds of nature outside. Your family will appreciate the 2 additional upstairs bedrooms along with a game room perfect for watching the big game. Perhaps the additional room is used as a home gym or a 6th bedroom for your growing family.
Location
State TX
County Dallas
Community Sidewalks
Direction Sandy Lake West from 35 or George Bush. Righton Kimball Kourt. Right on Village Parkway. Right on Basilwood. Home at end of Basilwood in cul-de-sac
Rooms
Dining Room 2
Interior
Interior Features Built-in Features, Cable TV Available, Decorative Lighting, Granite Counters
Heating Central, Natural Gas
Cooling Central Air, Electric
Flooring Carpet, Ceramic Tile, Hardwood, Wood
Fireplaces Number 2
Fireplaces Type Brick, Freestanding, Gas, Living Room, Outside, Wood Burning
Appliance Dishwasher, Disposal, Electric Oven, Gas Cooktop, Microwave, Double Oven, Vented Exhaust Fan
Heat Source Central, Natural Gas
Laundry Gas Dryer Hookup, Utility Room, Full Size W/D Area, Washer Hookup
Exterior
Exterior Feature Attached Grill, Covered Patio/Porch, Fire Pit, Rain Gutters, Lighting, Outdoor Living Center, Private Yard
Garage Spaces 3.0
Fence Fenced, Metal
Pool Gunite, Heated, In Ground, Outdoor Pool, Pool Sweep, Water Feature, Waterfall
Community Features Sidewalks
Utilities Available City Sewer, City Water, Concrete, Curbs, Electricity Available, Electricity Connected, Sidewalk
Roof Type Composition
Total Parking Spaces 3
Garage Yes
Private Pool 1
Building
Lot Description Adjacent to Greenbelt, Cul-De-Sac, Landscaped, Lrg. Backyard Grass, Many Trees, Sprinkler System
Story Two
Foundation Slab
Level or Stories Two
Structure Type Brick
Schools
Elementary Schools Lakeside
Middle Schools Coppelleas
High Schools Coppell
School District Coppell Isd
Others
Ownership Jeffrey Knowlton
Acceptable Financing Cash, Conventional
Listing Terms Cash, Conventional
Financing Conventional
Read Less

©2025 North Texas Real Estate Information Systems.
Bought with Marci Poticny • eXp Realty LLC


