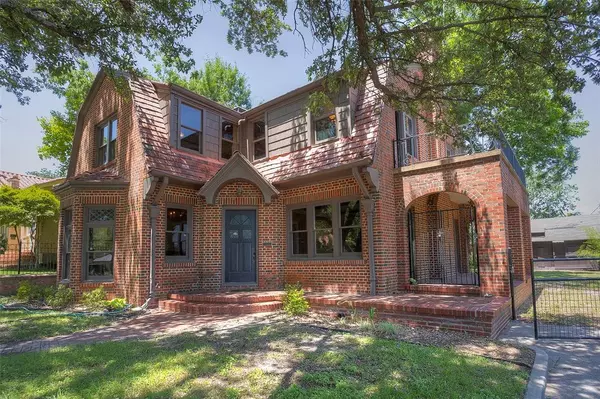For more information regarding the value of a property, please contact us for a free consultation.
3812 Tulsa Way Fort Worth, TX 76107
Want to know what your home might be worth? Contact us for a FREE valuation!

Our team is ready to help you sell your home for the highest possible price ASAP
Key Details
Property Type Single Family Home
Sub Type Single Family Residence
Listing Status Sold
Purchase Type For Sale
Square Footage 2,567 sqft
Price per Sqft $309
Subdivision Hi Mount Add
MLS Listing ID 20612026
Sold Date 12/17/24
Style Traditional
Bedrooms 3
Full Baths 2
Half Baths 1
HOA Y/N None
Year Built 1929
Annual Tax Amount $5,657
Lot Size 10,062 Sqft
Acres 0.231
Lot Dimensions tbv
Property Description
Originally owned by the founder of Acme Brick Co, George Bennett, this 1929 home remained in the Bennett family until 1961. Built in the Colonial Revival Style with two stories + basement, it is veneered in dark polychrome brick with a distinctive red-tiled gambrel roof. The Tulsa Way Conservation District is included in the Tarrant County Historic Resources Survey. Noted for its remarkably wide street with spacious lots, most of the homes were built in the 1920's and feature a variety of period revival styles. Of the approximately 20 properties in the district, this house is one of the 9 listed in the Historic Sites Inventory. Located in the cultural district, one block off of Camp Bowie Blvd, adjacent to the Rivercrest and Monticello areas, the location is ideal. Presenting a unique & exciting opportunity to own and restore an important part of Ft. Worth's history. (*3810 Tulsa Way, next door, is also available) Both lots combined are over a half-acre. OPEN SUNDAY MAY 26, 2:00-4:00!
Location
State TX
County Tarrant
Direction From I-30, exit Montgomery St head west, turn left on Watonga St, turn left onto Tulsa Way, home is on the right.
Rooms
Dining Room 1
Interior
Interior Features Chandelier
Flooring Tile, Wood
Fireplaces Number 1
Fireplaces Type Living Room
Appliance Gas Range
Exterior
Exterior Feature Balcony, Covered Patio/Porch
Garage Spaces 1.0
Fence Wood
Utilities Available City Sewer, City Water
Roof Type Tile
Total Parking Spaces 1
Garage Yes
Building
Lot Description Few Trees, Interior Lot, Landscaped
Story Three Or More
Foundation Brick/Mortar, Pillar/Post/Pier
Level or Stories Three Or More
Structure Type Brick
Schools
Elementary Schools Southhimou
Middle Schools Stripling
High Schools Arlngtnhts
School District Fort Worth Isd
Others
Restrictions Architectural
Ownership See Tax Records
Acceptable Financing Cash
Listing Terms Cash
Financing Conventional
Special Listing Condition Aerial Photo
Read Less

©2025 North Texas Real Estate Information Systems.
Bought with Jaime Wester • Coldwell Banker Realty


