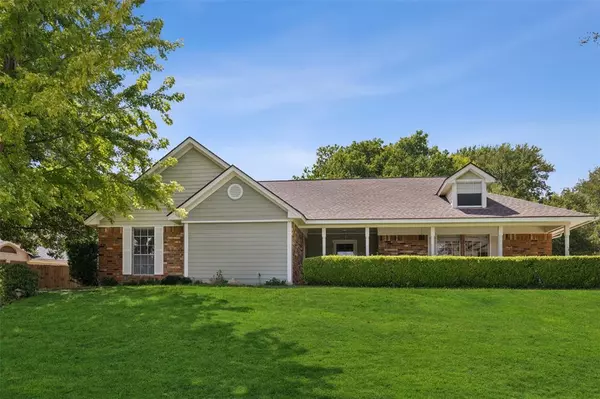For more information regarding the value of a property, please contact us for a free consultation.
8817 Greenhaven Drive Fort Worth, TX 76179
Want to know what your home might be worth? Contact us for a FREE valuation!

Our team is ready to help you sell your home for the highest possible price ASAP
Key Details
Property Type Single Family Home
Sub Type Single Family Residence
Listing Status Sold
Purchase Type For Sale
Square Footage 1,805 sqft
Price per Sqft $177
Subdivision Lake Country Estates Add
MLS Listing ID 20713057
Sold Date 12/27/24
Style Traditional
Bedrooms 3
Full Baths 2
HOA Fees $16/ann
HOA Y/N Mandatory
Year Built 1984
Annual Tax Amount $6,219
Lot Size 0.279 Acres
Acres 0.279
Property Description
Welcome to this charming 3-bedroom, 2-bathroom home nestled in the highly desirable Lake Country Estates, set on a generous quarter-acre lot. As you approach, you'll be greeted by an inviting, expansive covered front porch, ideal for morning coffees or evening gatherings. Inside, the home's smart layout offers a seamless flow, with the kitchen, dining room, and living area thoughtfully positioned on one side, while the bedrooms are tucked away on the other for maximum privacy. Rich wood floors grace the dining room and hall entry, infusing the space with warmth and character. The cozy living room is the heart of the home, featuring a wood-burning brick fireplace that's perfect for those cooler nights. Step outside to discover a private, fenced backyard, beautifully landscaped to create a serene retreat for relaxation and entertaining. This home offers the perfect blend of comfort and convenience, making it a wonderful place to call home. Don't miss this opportunity!
Location
State TX
County Tarrant
Community Boat Ramp, Fishing, Greenbelt, Park, Playground
Direction From WJ Boaz Rd, Head north on Boat Club Rd toward Villa Lago Dr Turn left on Lake Country Dr Turn left on Greenhaven Dr Destination will be on the Right.
Rooms
Dining Room 1
Interior
Interior Features High Speed Internet Available, Open Floorplan, Sound System Wiring, Vaulted Ceiling(s), Walk-In Closet(s)
Heating Central, Electric, Fireplace(s)
Cooling Ceiling Fan(s), Central Air, Electric
Flooring Carpet, Ceramic Tile, Wood
Fireplaces Number 1
Fireplaces Type Brick, Glass Doors, Living Room, Wood Burning
Appliance Dishwasher, Disposal, Electric Cooktop, Electric Oven, Electric Water Heater, Microwave
Heat Source Central, Electric, Fireplace(s)
Laundry Electric Dryer Hookup, Utility Room, Full Size W/D Area, Washer Hookup
Exterior
Exterior Feature Covered Patio/Porch
Garage Spaces 2.0
Fence Back Yard, Privacy, Wood
Community Features Boat Ramp, Fishing, Greenbelt, Park, Playground
Utilities Available City Sewer, City Water, Electricity Available, Electricity Connected, Individual Water Meter
Roof Type Composition
Total Parking Spaces 2
Garage Yes
Building
Lot Description Few Trees, Interior Lot, Landscaped, Lrg. Backyard Grass, Sloped, Subdivision
Story One
Foundation Slab
Level or Stories One
Structure Type Brick,Siding
Schools
Elementary Schools Lake Country
Middle Schools Wayside
High Schools Boswell
School District Eagle Mt-Saginaw Isd
Others
Restrictions Deed
Ownership On File
Acceptable Financing Cash, Conventional, FHA, VA Loan
Listing Terms Cash, Conventional, FHA, VA Loan
Financing VA
Read Less

©2025 North Texas Real Estate Information Systems.
Bought with Rachael Purcell • Redfin Corporation


