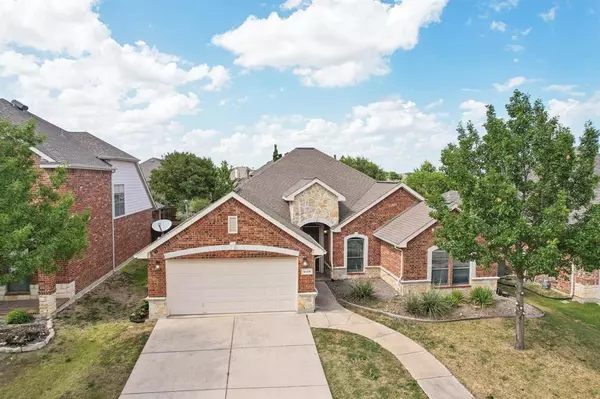For more information regarding the value of a property, please contact us for a free consultation.
4129 Drexmore Road Fort Worth, TX 76244
Want to know what your home might be worth? Contact us for a FREE valuation!

Our team is ready to help you sell your home for the highest possible price ASAP
Key Details
Property Type Single Family Home
Sub Type Single Family Residence
Listing Status Sold
Purchase Type For Sale
Square Footage 2,225 sqft
Price per Sqft $179
Subdivision Crawford Farms Add
MLS Listing ID 20773782
Sold Date 01/06/25
Style Contemporary/Modern
Bedrooms 4
Full Baths 2
HOA Fees $41/ann
HOA Y/N Mandatory
Year Built 2007
Annual Tax Amount $8,299
Lot Size 7,405 Sqft
Acres 0.17
Property Description
Discover the perfect blend of comfort and nature in this inviting 4-2-2 home nestled within a thriving master planned community. Enjoy the lush green spaces, winding hiking trails, and a serene lake teeming with ducks. This idyllic setting offers the perfect escape from the hustle and bustle of everyday life. Imagine starting your day with a leisurely stroll through the community, followed by a peaceful moment by the lake, watching the ducks glide gracefully across the water.
This home provides ample space for relaxation and entertainment. 4 generously sized bedrooms offer comfortable accommodations, while the open-concept living area creates an inviting atmosphere for gatherings. The modern kitchen is a chef's delight, featuring sleek countertops and ample cabinetry. Step outside to your backyard and envision summer barbecues, outdoor dining, and relaxing evenings on the patio. Experience a peaceful, natural environment combined with the convenience of a thriving community.
Location
State TX
County Tarrant
Direction Use GPS
Rooms
Dining Room 2
Interior
Interior Features Cable TV Available, Chandelier, Decorative Lighting, Eat-in Kitchen, Granite Counters, Kitchen Island, Pantry, Walk-In Closet(s)
Heating Central
Cooling Ceiling Fan(s), Central Air, Electric
Flooring Carpet, Ceramic Tile, Hardwood, Stone
Fireplaces Number 1
Fireplaces Type Gas, Stone
Appliance Dishwasher, Disposal, Electric Oven, Gas Cooktop, Gas Water Heater, Vented Exhaust Fan
Heat Source Central
Exterior
Garage Spaces 2.0
Utilities Available City Sewer
Roof Type Shingle
Total Parking Spaces 2
Garage Yes
Building
Story One
Foundation Slab
Level or Stories One
Structure Type Brick,Rock/Stone
Schools
Elementary Schools Eagle Ridge
Middle Schools Timberview
High Schools Timber Creek
School District Keller Isd
Others
Ownership LONE STAR LIVING REAL ESTATE
Acceptable Financing Cash, Conventional
Listing Terms Cash, Conventional
Financing Conventional
Read Less

©2025 North Texas Real Estate Information Systems.
Bought with Ruby Benoit • INC REALTY, LLC


