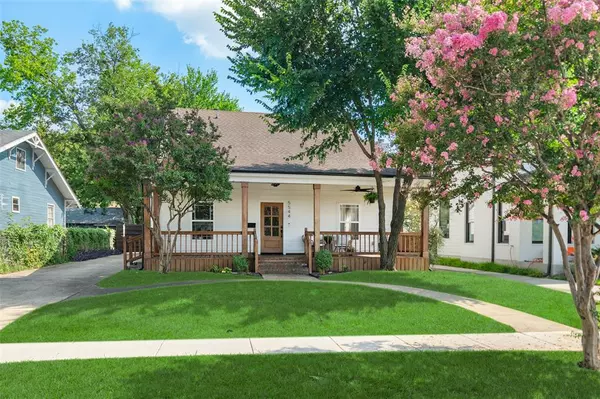For more information regarding the value of a property, please contact us for a free consultation.
5544 Willis Avenue Dallas, TX 75206
Want to know what your home might be worth? Contact us for a FREE valuation!

Our team is ready to help you sell your home for the highest possible price ASAP
Key Details
Property Type Single Family Home
Sub Type Single Family Residence
Listing Status Sold
Purchase Type For Sale
Square Footage 2,770 sqft
Price per Sqft $360
Subdivision Vickery Place
MLS Listing ID 20696297
Sold Date 01/08/25
Style Craftsman
Bedrooms 4
Full Baths 4
HOA Y/N None
Year Built 1916
Annual Tax Amount $14,172
Lot Size 7,492 Sqft
Acres 0.172
Lot Dimensions 49 x 154
Property Description
PRIME LOCATION...1900's Craftsman in sought-after Vickery Place and M Streets offers a blend of timeless charm and modern amenities. Remodeled Kitchen has SS appliances, quartz countertops, large island-Breakfast Bar, vented hood, undermount sink, gas range, white backsplash & custom cabinets. The stunning kitchen opens to a large family room with fireplace. Work from home in the large office-game room with private bath. Entertain in the large dining room and 2nd living area. Upstairs relax at the end of the day in the generously sized primary Bedroom, huge WIC and ensuite bath. The 2nd bedroom Feats: private bath and closet...Newly constructed guest house is currently leased for $1700 per month. Great space for a MIL room, separate office, guest house or hobby room. Fabulous wooden deck to enjoy a glass of wine al fresco with family and friends or simply unwind while taking in the serene surroundings . Located in an architecturally elegant neighborhood, this home offers the best of Dallas living with nearby access to Knox-Henderson and Greenville Avenue's eclectic mix of shops, cafes, and restaurants. Conveniently located close to 75. Home is also for lease. Don't pass this opportunity by!
Location
State TX
County Dallas
Direction See GPS
Rooms
Dining Room 2
Interior
Interior Features Cable TV Available, Decorative Lighting, Eat-in Kitchen, Kitchen Island, Paneling, Wainscoting, Walk-In Closet(s)
Heating Central, Electric
Cooling Ceiling Fan(s), Central Air, Gas
Flooring Carpet, Concrete, Hardwood, Marble
Fireplaces Number 2
Fireplaces Type Decorative, Electric, Living Room, Wood Burning, Other
Appliance Dishwasher, Disposal, Gas Cooktop, Gas Water Heater, Microwave, Plumbed For Gas in Kitchen, Vented Exhaust Fan
Heat Source Central, Electric
Laundry In Hall, Stacked W/D Area
Exterior
Exterior Feature Rain Gutters
Fence Back Yard, Fenced, Gate, Wood
Utilities Available Cable Available, City Sewer, City Water, Concrete, Curbs, Individual Gas Meter
Roof Type Composition
Garage No
Building
Lot Description Interior Lot, Landscaped, Lrg. Backyard Grass, Many Trees, Subdivision
Story Two
Foundation Pillar/Post/Pier
Level or Stories Two
Structure Type Siding,Wood
Schools
Elementary Schools Geneva Heights
Middle Schools Long
High Schools Woodrow Wilson
School District Dallas Isd
Others
Restrictions Animals
Ownership See tax
Acceptable Financing Cash, Conventional, VA Loan
Listing Terms Cash, Conventional, VA Loan
Financing Conventional
Read Less

©2025 North Texas Real Estate Information Systems.
Bought with Kathy Wall • Kathryn Lynn Wall


