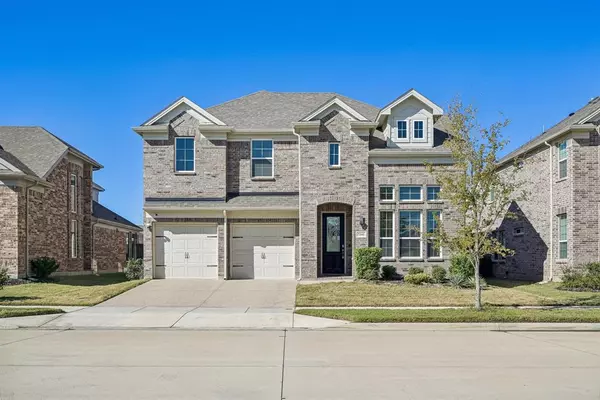For more information regarding the value of a property, please contact us for a free consultation.
7141 Aster Drive Venus, TX 76084
Want to know what your home might be worth? Contact us for a FREE valuation!

Our team is ready to help you sell your home for the highest possible price ASAP
Key Details
Property Type Single Family Home
Sub Type Single Family Residence
Listing Status Sold
Purchase Type For Sale
Square Footage 3,144 sqft
Price per Sqft $147
Subdivision Prairie Rdg Ph 2
MLS Listing ID 20782496
Sold Date 01/10/25
Bedrooms 4
Full Baths 3
HOA Fees $83/ann
HOA Y/N Mandatory
Year Built 2021
Annual Tax Amount $13,137
Lot Size 6,642 Sqft
Acres 0.1525
Property Description
Welcome to this inviting property, boasting a tasteful neutral color paint scheme that complements any decor. The kitchen, a chef's dream, features all stainless steel appliances and kitchen island. The primary bathroom is a private oasis, complete with a separate tub and shower. The adjacent primary bedroom is a serene retreat with a large walk-in closet providing ample storage. Warm up by the fireplace on chilly evenings or enjoy the covered patio in the backyard for outdoor relaxation. The property also includes a fenced-in backyard, providing a private outdoor space. This beautiful home is waiting for you to make it your own. This home has been virtually staged to illustrate its potential.
Location
State TX
County Ellis
Community Community Pool, Jogging Path/Bike Path
Direction Head southwest on Pr Rdg Blvd toward Old Fort Worth Rd Turn right onto Sunflower Dr Turn left at the 1st cross street onto Aster Dr
Rooms
Dining Room 2
Interior
Interior Features Granite Counters
Heating Central
Cooling Central Air, Electric
Flooring Carpet, Ceramic Tile, Hardwood
Fireplaces Number 1
Fireplaces Type Gas
Appliance Dishwasher, Microwave
Heat Source Central
Exterior
Garage Spaces 2.0
Fence Back Yard
Community Features Community Pool, Jogging Path/Bike Path
Utilities Available City Water
Total Parking Spaces 2
Garage Yes
Building
Story Two
Foundation Slab
Level or Stories Two
Structure Type Brick
Schools
Elementary Schools Vitovsky
Middle Schools Frank Seale
High Schools Midlothian
School District Midlothian Isd
Others
Ownership Opendoor Property Trust I
Acceptable Financing Cash, Conventional, VA Loan
Listing Terms Cash, Conventional, VA Loan
Financing Conventional
Read Less

©2025 North Texas Real Estate Information Systems.
Bought with Aubrey Pearson • Keller Williams Lonestar DFW


