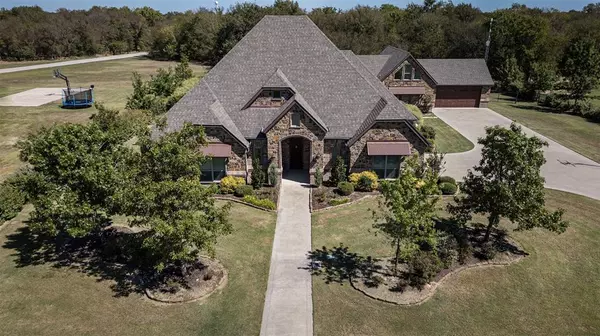For more information regarding the value of a property, please contact us for a free consultation.
2181 Buck Court Caddo Mills, TX 75135
Want to know what your home might be worth? Contact us for a FREE valuation!

Our team is ready to help you sell your home for the highest possible price ASAP
Key Details
Property Type Single Family Home
Sub Type Single Family Residence
Listing Status Sold
Purchase Type For Sale
Square Footage 3,963 sqft
Price per Sqft $239
Subdivision Deer Crossing
MLS Listing ID 20744797
Sold Date 01/07/25
Style Traditional
Bedrooms 4
Full Baths 5
Half Baths 1
HOA Y/N None
Year Built 2016
Annual Tax Amount $13,101
Lot Size 2.166 Acres
Acres 2.166
Property Description
Rare find located in Caddo Mills! Beautiful, custom built home on over 2 acres & features 4 bedrooms with 4 En suite baths, 1 half bath. There is plenty of space inside and out to entertain! This home features hickory wood floors throughout, granite countertops, wood burning fireplace, & stainless appliances which include a double oven, microwave, built in refrigerator freezer, & dishwasher. Enjoy the backyard while floating in the heated pool & spa. The spacious, covered back porch is perfect for entertaining guests along with a cov outdoor porch off of pool house with fireplace & more. The pool house has lving room, kitchen, theater room, & captains ladder to loft bedroom. Two car attached garage & you'll find a separate 2 car garage on guest pool house . The home is wired throughout for all your electronic needs. Fiber optic internet is available!! All information is approximate. Buyer & buyer's agent to verify all info.
Location
State TX
County Hunt
Direction Hwy 276 W to R on FM 35, R on FM 1565, R on I30, R CR 2506, L on Buck Ct
Rooms
Dining Room 1
Interior
Interior Features Decorative Lighting, Flat Screen Wiring, Granite Counters, High Speed Internet Available, Kitchen Island, Open Floorplan, Pantry, Walk-In Closet(s)
Heating Central, Electric
Cooling Ceiling Fan(s), Central Air
Fireplaces Number 2
Fireplaces Type Wood Burning
Appliance Built-in Refrigerator, Dishwasher, Electric Oven, Gas Cooktop, Convection Oven, Double Oven, Plumbed For Gas in Kitchen, Refrigerator
Heat Source Central, Electric
Exterior
Exterior Feature Covered Patio/Porch, Lighting, Outdoor Living Center, Outdoor Shower
Garage Spaces 4.0
Fence Wrought Iron
Pool Heated, In Ground, Pool/Spa Combo, Waterfall
Utilities Available Aerobic Septic, Co-op Electric
Roof Type Composition
Total Parking Spaces 4
Garage Yes
Private Pool 1
Building
Lot Description Acreage, Interior Lot, Landscaped, Sprinkler System, Subdivision
Story One
Foundation Slab
Level or Stories One
Schools
Elementary Schools Kathryn Griffis
Middle Schools Caddomills
High Schools Caddomills
School District Caddo Mills Isd
Others
Restrictions Deed
Ownership Larry & Melanie Chreene
Financing Conventional
Special Listing Condition Aerial Photo, Deed Restrictions
Read Less

©2025 North Texas Real Estate Information Systems.
Bought with Kayleigh Parker • RE/MAX Four Corners


