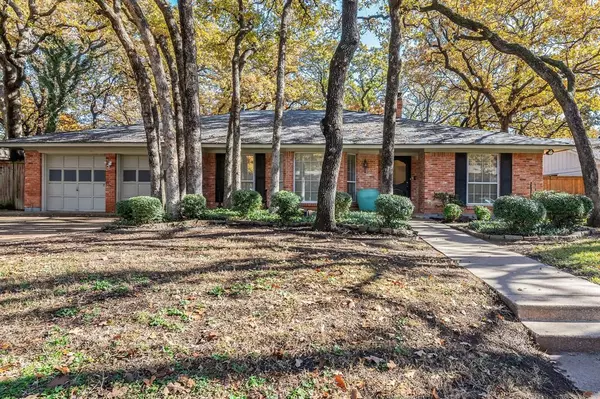For more information regarding the value of a property, please contact us for a free consultation.
3104 Woodford Drive Arlington, TX 76013
Want to know what your home might be worth? Contact us for a FREE valuation!

Our team is ready to help you sell your home for the highest possible price ASAP
Key Details
Property Type Single Family Home
Sub Type Single Family Residence
Listing Status Sold
Purchase Type For Sale
Square Footage 1,939 sqft
Price per Sqft $177
Subdivision Woodland West Estates Add
MLS Listing ID 20794473
Sold Date 01/13/25
Style Traditional
Bedrooms 3
Full Baths 2
HOA Y/N None
Year Built 1967
Annual Tax Amount $6,557
Lot Size 0.251 Acres
Acres 0.251
Property Description
Nestled on a serene, tree-lined street in the highly sought-after Woodland West Estates, this beautifully updated single-story home blends modern comforts with timeless charm. The inviting exterior is framed by mature trees and features a front-facing two-car garage. Step inside to discover warm engineered wood floors that flow throughout the main living spaces, setting the tone for a welcoming atmosphere. The home boasts a versatile layout, starting with a flexible space just off the entry, perfect for a home office, second living area, or playroom. This room includes bay windows, dual ceiling fans, a built-in desk, and sliding barn doors for added privacy. The expansive family room, centered around a white brick gas-log fireplace, is ideal for cozy evenings or lively gatherings. It flows seamlessly into a bright breakfast nook with built-in seating and a gourmet kitchen outfitted with granite countertops, a gas cooktop, dual ovens, stainless steel appliances, and a stylish tumbled stone backsplash. The primary suite offers a private retreat with an en-suite bath featuring granite finishes, a walk-in shower, and a spacious closet. Two additional bedrooms, each with walk-in closets and ceiling fans, ensure plenty of space for family or guests. A thoughtfully designed utility room with built-in cabinetry adds convenience and organization. Outside, the backyard serves as your personal oasis, complete with a covered flagstone patio and an extended open patio ideal for grilling. Surrounded by lush greenery, this private retreat offers a perfect space for relaxation or entertaining. Located in a prime Arlington location with easy access to excellent schools, parks, and local amenities, this home is fully updated and move-in ready. Don't miss your chance to make this exceptional property your own!
Location
State TX
County Tarrant
Community Curbs, Jogging Path/Bike Path, Park, Playground, Sidewalks
Direction From Interstate 30W, Exit 26 Fielder Rd and turn Left, continuer South on Fielder Rd, Right on Norwood Ln, Right on Friendswood Dr, Left on Woodford Dr, destination will be on your Left!
Rooms
Dining Room 1
Interior
Interior Features Built-in Features, Cable TV Available, Cedar Closet(s), Decorative Lighting, Eat-in Kitchen, Granite Counters, High Speed Internet Available, Open Floorplan, Pantry, Wainscoting, Walk-In Closet(s)
Heating Central, Fireplace(s), Natural Gas
Cooling Ceiling Fan(s), Central Air, Electric
Flooring Ceramic Tile, Engineered Wood
Fireplaces Number 1
Fireplaces Type Decorative, Gas Logs, Living Room
Appliance Dishwasher, Disposal, Electric Oven, Gas Cooktop, Gas Water Heater, Microwave, Double Oven, Plumbed For Gas in Kitchen, Vented Exhaust Fan
Heat Source Central, Fireplace(s), Natural Gas
Laundry Electric Dryer Hookup, Utility Room, Full Size W/D Area, Washer Hookup
Exterior
Exterior Feature Covered Patio/Porch, Lighting, Private Yard
Garage Spaces 2.0
Fence Back Yard, Fenced, Gate, Wood
Community Features Curbs, Jogging Path/Bike Path, Park, Playground, Sidewalks
Utilities Available Cable Available, City Sewer, City Water, Concrete, Curbs, Electricity Connected, Individual Gas Meter, Individual Water Meter, Natural Gas Available, Sidewalk
Roof Type Composition,Shingle
Total Parking Spaces 2
Garage Yes
Building
Lot Description Interior Lot, Landscaped, Many Trees, Sprinkler System, Subdivision
Story One
Foundation Slab
Level or Stories One
Structure Type Brick,Siding,Wood
Schools
Elementary Schools Duff
High Schools Arlington
School District Arlington Isd
Others
Ownership See Offer Guidelines
Acceptable Financing Cash, Conventional, FHA, VA Loan
Listing Terms Cash, Conventional, FHA, VA Loan
Financing Conventional
Read Less

©2025 North Texas Real Estate Information Systems.
Bought with Tu Anh Tran • eXp Realty LLC


