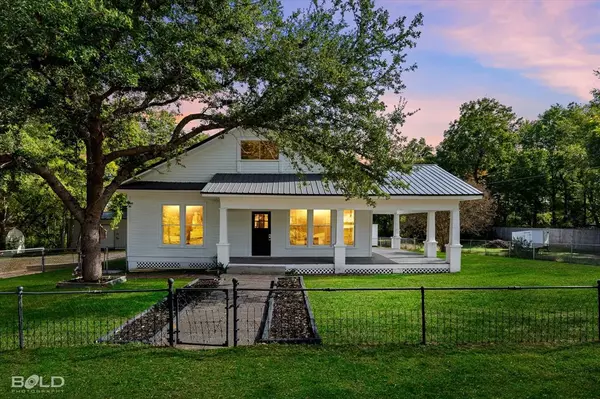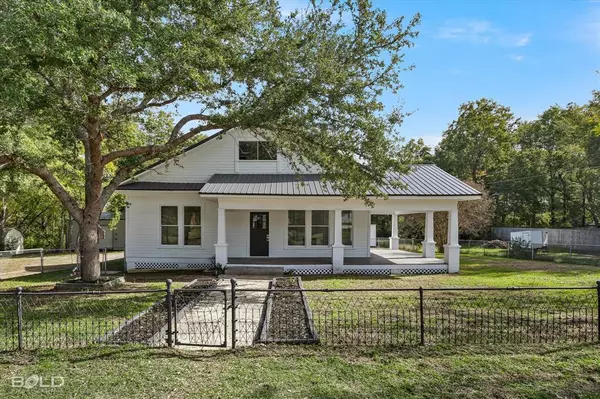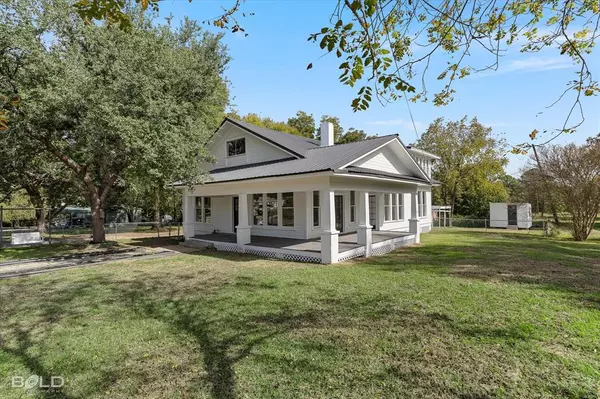For more information regarding the value of a property, please contact us for a free consultation.
6963 Howell Street Greenwood, LA 71033
Want to know what your home might be worth? Contact us for a FREE valuation!

Our team is ready to help you sell your home for the highest possible price ASAP
Key Details
Property Type Single Family Home
Sub Type Single Family Residence
Listing Status Sold
Purchase Type For Sale
Square Footage 3,310 sqft
Price per Sqft $87
Subdivision Town Of Greenwood
MLS Listing ID 20472477
Sold Date 01/13/25
Bedrooms 4
Full Baths 2
HOA Y/N None
Year Built 1910
Lot Size 0.400 Acres
Acres 0.4
Property Description
Step into the charm of Greenwood, where tradition meets modern elegance in this fully remodeled town gem. This picturesque home boasts a welcoming wraparound porch, inviting you to soak in the small-town ambiance. Inside, discover a perfect blend of comfort and sophistication. With four spacious bedrooms, 2 living spaces with cozy fireplaces and built in cabinets, and a formal dining space, this home is designed for luxurious living. The addition of a sunroom bathes the space in natural light, providing the perfect spot for relaxation or indoor gardening. For the modern homeowner who craves versatility, there is also a room that can easily transform into a game room for friendly competitions or a serene study. The large utility room adds practicality to the mix, ensuring that daily chores are a breeze. You will also love the large outdoor storage space inside the fully fenced yard and the fact that this property is located just a few blocks from the neighborhood park!
Location
State LA
County Caddo
Direction please see google
Rooms
Dining Room 1
Interior
Interior Features Built-in Features, Decorative Lighting, Eat-in Kitchen, Granite Counters, Open Floorplan
Heating Central, Gas Jets
Cooling Central Air, Electric
Flooring Carpet, Ceramic Tile, Luxury Vinyl Plank
Fireplaces Number 2
Fireplaces Type Family Room
Appliance Gas Cooktop, Gas Oven, Vented Exhaust Fan
Heat Source Central, Gas Jets
Laundry Utility Room
Exterior
Exterior Feature Covered Patio/Porch, Private Yard, Storage
Carport Spaces 1
Fence Back Yard, Chain Link, Front Yard
Utilities Available Cable Available, City Sewer, City Water
Roof Type Asphalt
Total Parking Spaces 1
Garage No
Building
Lot Description Lrg. Backyard Grass
Story Two
Foundation Pillar/Post/Pier
Level or Stories Two
Structure Type Wood
Schools
Elementary Schools Caddo Isd Schools
Middle Schools Caddo Isd Schools
High Schools Caddo Isd Schools
School District Caddo Psb
Others
Ownership Ally Holdings
Financing Conventional
Read Less

©2025 North Texas Real Estate Information Systems.
Bought with Adam Lytle • Berkshire Hathaway HomeServices Ally Real Estate




