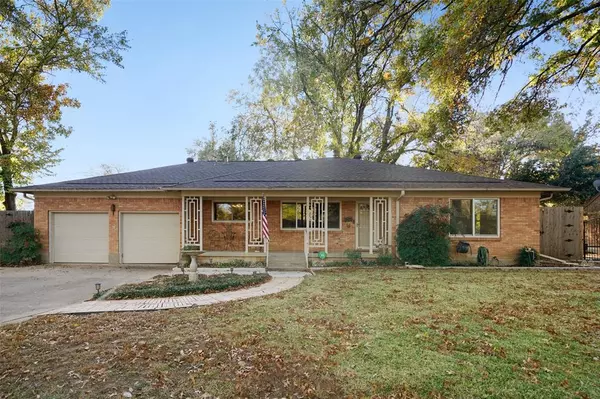For more information regarding the value of a property, please contact us for a free consultation.
924 Cedar Springs Terrace Arlington, TX 76010
Want to know what your home might be worth? Contact us for a FREE valuation!

Our team is ready to help you sell your home for the highest possible price ASAP
Key Details
Property Type Single Family Home
Sub Type Single Family Residence
Listing Status Sold
Purchase Type For Sale
Square Footage 1,995 sqft
Price per Sqft $174
Subdivision Cedar Spgs Add
MLS Listing ID 20785439
Sold Date 01/15/25
Bedrooms 3
Full Baths 2
Half Baths 1
HOA Y/N None
Year Built 1955
Annual Tax Amount $6,137
Lot Size 0.442 Acres
Acres 0.442
Property Description
This charming single-story home is nestled on a Texas-size (0.44 acre) lot & located in the heart of all that the city has to offer! Once inside, you are welcomed by a formal living & formal dining area living area that provides plenty of space for hosting Holiday dinners with friends & family.
The spacious family room offers a great view of the backyard & opens to the kitchen for easy entertaining & socializing while cooking! Speaking of entertaining, this private backyard will certainly be the setting for many future gatherings with a covered patio, a COVERED swim spa, outdoor bathroom, and tons of room for a trampoline, playscape, and even a garden area for all the green thumb enthusiasts. There are also 3 huge sheds for additional storage, all new Renewal By Andersen windows, complete new heating and AC system install in 2021, and a home backup generator for peace of mind. No HOA. Tons of potential perfect for bringing your HGTV design ideas to life! Quick access to major routes, DFW Airport, UTA, and an array of activities.
Location
State TX
County Tarrant
Direction GPS
Rooms
Dining Room 1
Interior
Interior Features Eat-in Kitchen, High Speed Internet Available, Natural Woodwork
Heating Central, Natural Gas
Cooling Ceiling Fan(s), Central Air
Flooring Carpet, Hardwood, Laminate
Appliance Dishwasher, Gas Oven, Gas Range, Gas Water Heater, Ice Maker, Plumbed For Gas in Kitchen, Vented Exhaust Fan
Heat Source Central, Natural Gas
Laundry Gas Dryer Hookup, Utility Room, Full Size W/D Area, Washer Hookup
Exterior
Exterior Feature Covered Deck, Rain Gutters
Garage Spaces 2.0
Fence Back Yard, Wood
Utilities Available City Sewer, City Water, Electricity Connected, Individual Gas Meter, Individual Water Meter
Roof Type Composition
Total Parking Spaces 3
Garage Yes
Building
Lot Description Lrg. Backyard Grass, Many Trees, Sprinkler System
Story One
Level or Stories One
Structure Type Brick
Schools
Elementary Schools Crow
High Schools Sam Houston
School District Arlington Isd
Others
Ownership On file
Acceptable Financing Conventional, FHA
Listing Terms Conventional, FHA
Financing FHA
Read Less

©2025 North Texas Real Estate Information Systems.
Bought with Brandi Reid • Fathom Realty LLC


